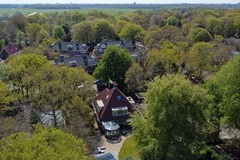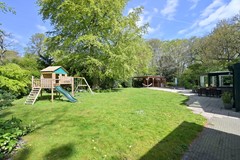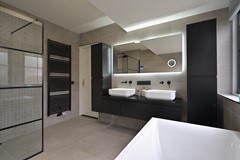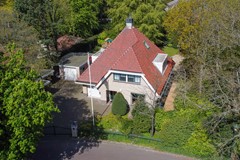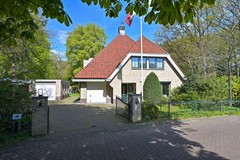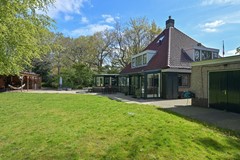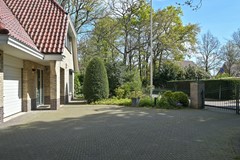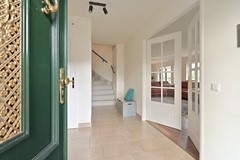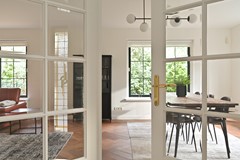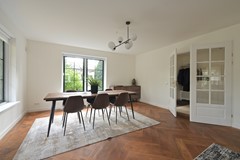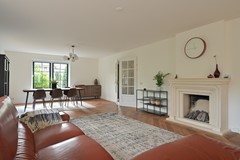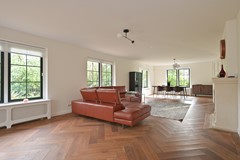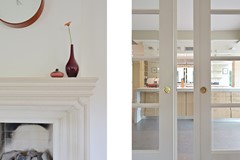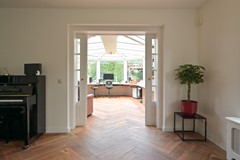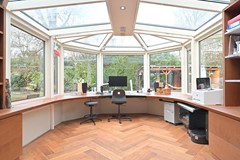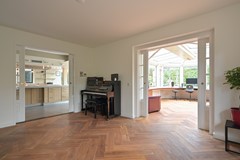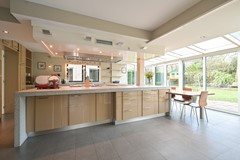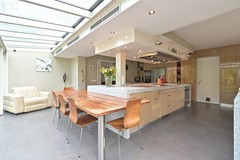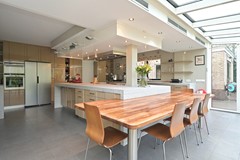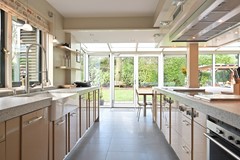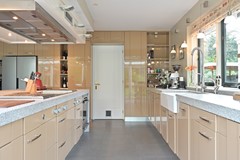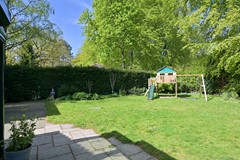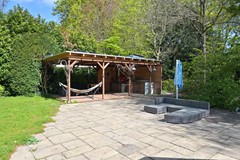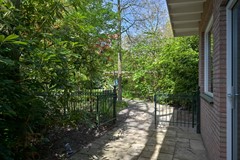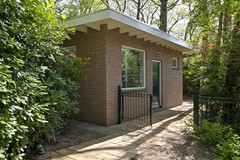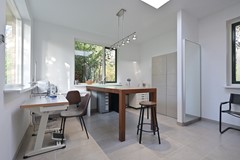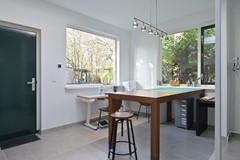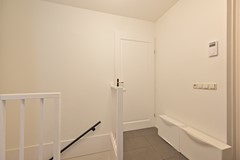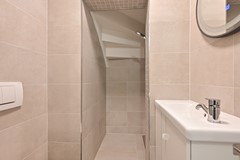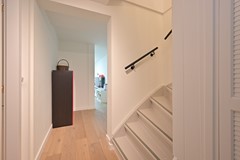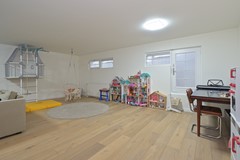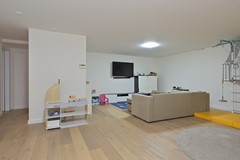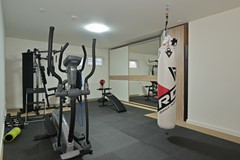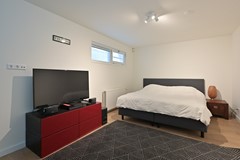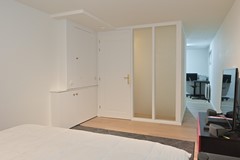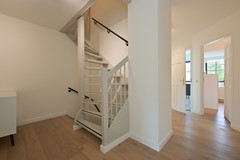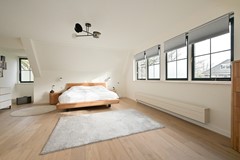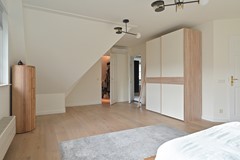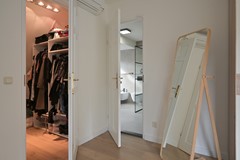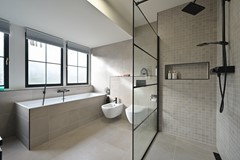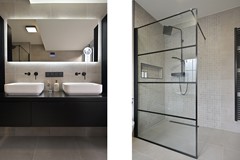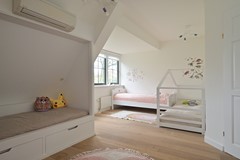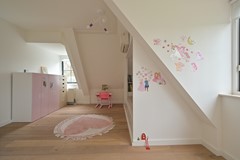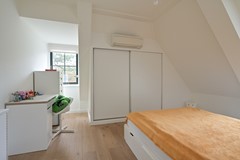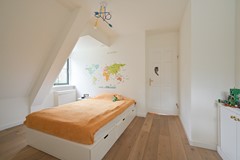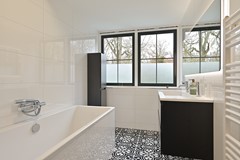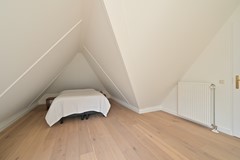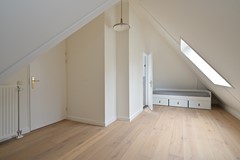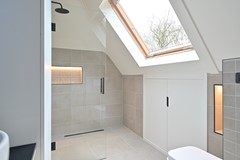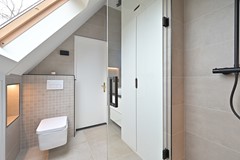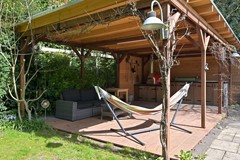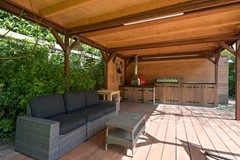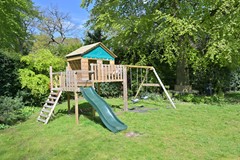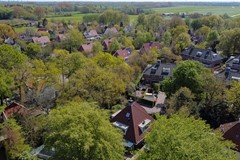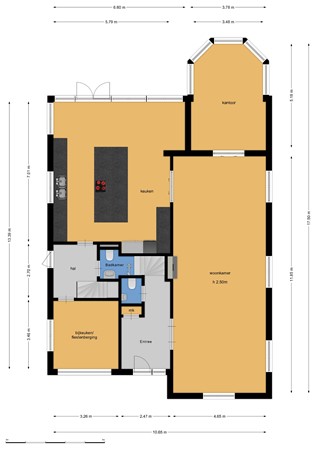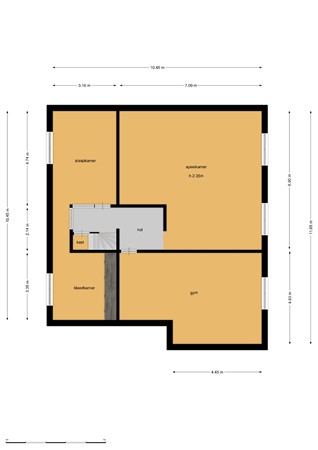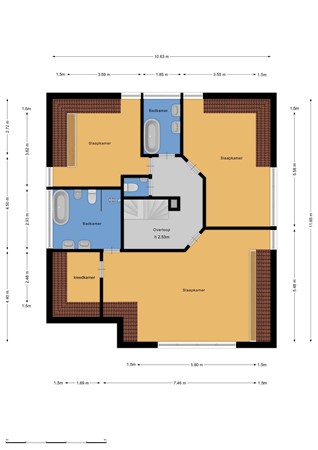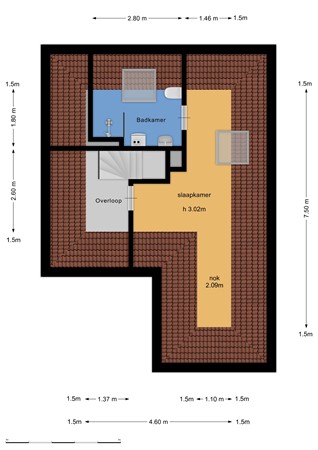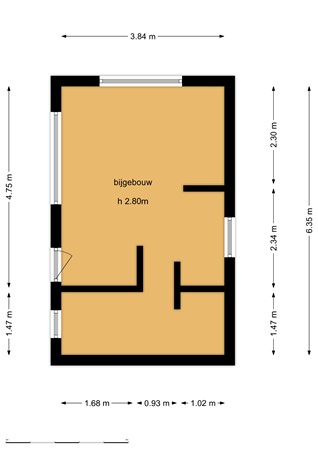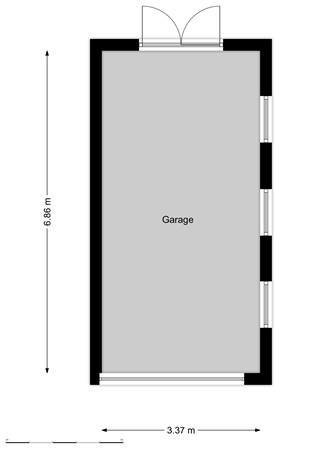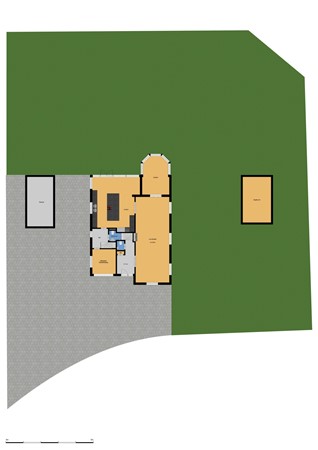Description
Rural and comfortable living near The Hague, Amsterdam and Rotterdam? This detached villa with energy label A combines tranquility and space in a green environment near Royal Estate "De Horsten" in Wassenaar.
Eikendael 1 is a spacious family home with a living area of 423m2 located on a plot of 1863m2 in Park Beukendael. This location is very green and yet extremely centrally located in relation to the roads to both Amsterdam Schiphol and Rotterdam The Hague Airport; also in the vicinity of various schools including The American School in Wassenaar, The British School in Voorschoten and several European Schools in The Hague.
This attractive and modern villa with recently built detached office space / workshop, a garage, carport and veranda with outdoor kitchen has been thoroughly modernized in recent years, well maintained and equipped with four new bathrooms, 11 solar panels, domotics, air conditioning and camera systems. The living room has a conservatory with a view of the large garden all around and there is also a spacious open kitchen, 4 bathrooms and 7 bedrooms, 2 of which are now used as a gym or playroom.
NL- U bent van harte welkom voor een bezichtiging, wij vragen u vriendelijk een contactaanvraag te sturen voor het maken van een afspraak.
FR- Vous serez la bienvenue pour un rendez-vous afin de visiter le bien. Nous vous invitons à remplir un formulaire de contact pour que nous puissions organiser un rendez-vous.
ENG- You are most welcome for a viewing, we kindly ask you to send a contact request to make an appointment.
Layout:
Driveway with electronic gate, several parking spaces under the carport and a detached garage.
Ground floor:
House entrance, hall with wardrobe, toilet and patio doors to the living room. Living room with lots of light through the various windows and the attached conservatory. The conservatory now serves as an office space, but it can also serve as a dining room with a beautiful view of the garden. Spacious kitchen with lots of worktop, cupboard space and luxury built-in appliances.
Both from the kitchen and from the back door or the bicycle shed to the hall with stairs to the basement and a bathroom with toilet, sink and shower.
Basement:
Hall with access to all three rooms. Bedroom with dressing room, bedroom currently used as a gym and 3rd bedroom currently used as a playroom. The height is 2.35 and all rooms provide natural light & air through windows.
1st floor:
Central landing, toilet with fountain, 2 bedrooms and a bathroom with bath and double sink. Spacious master bedroom with dressing room and private bathroom with bath, shower, toilet, bidet and double sink.
2nd floor:
Landing with access to the 7th bedroom with Velux window and private bathroom with shower, sink, toilet and also a Velux window. In this room also a cupboard with central heating combi boiler Nefit CW6 from 2023.
Detached office space:
In 2022, an independent office space or. studio built, which is provided with extra daylight by placing a skylight. There is a private group box for electricity and underfloor heating.
Veranda:
In the garden, the veranda offers a large covered terrace with outdoor kitchen with a professional pizza oven and plenty of worktop. The veranda is equipped with 11 solar panels.
Particularities:
- Dimensioning is in accordance with NEN-2580 with certificat.
- Purchase deed based on NVM/VBO/VastgoedPRO model.
- Energy label A.
- Delivery in consultation.
