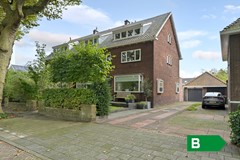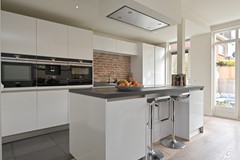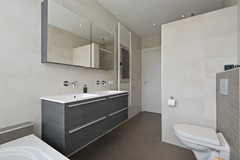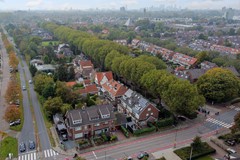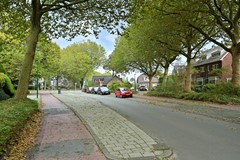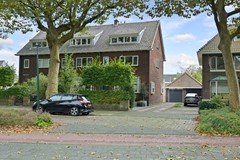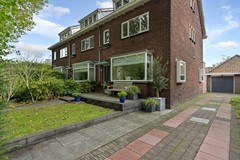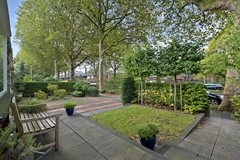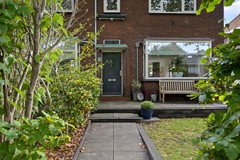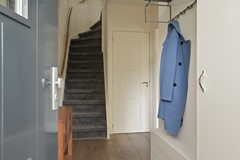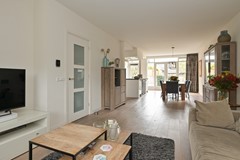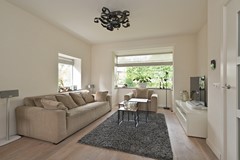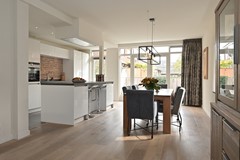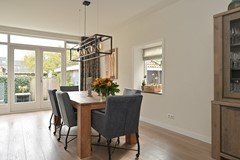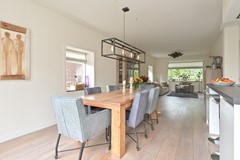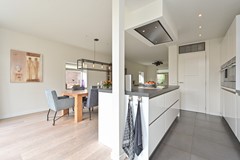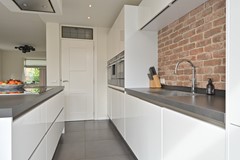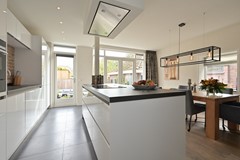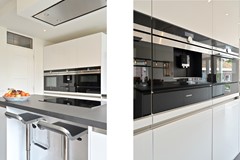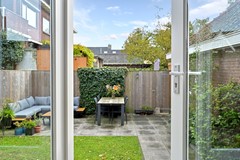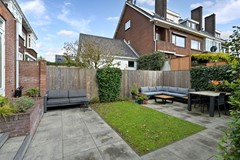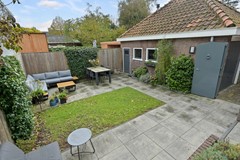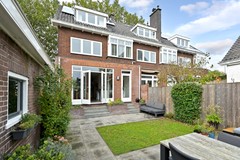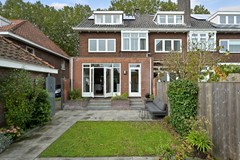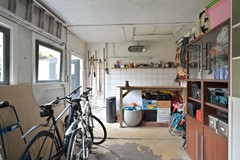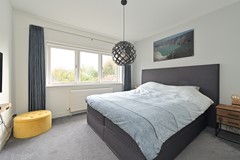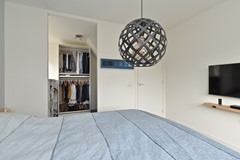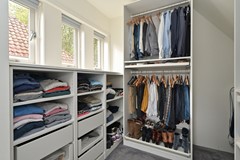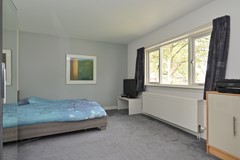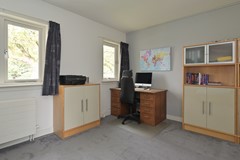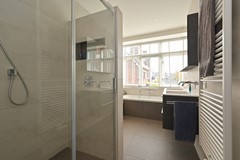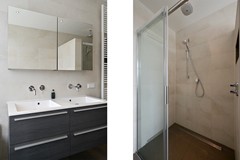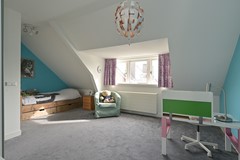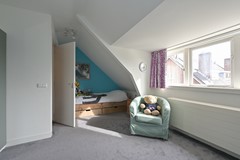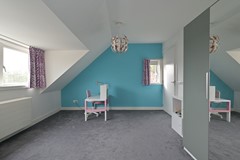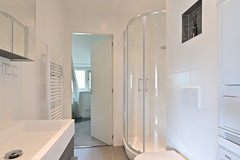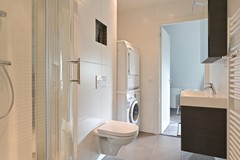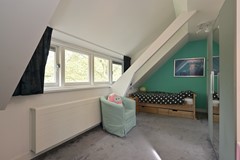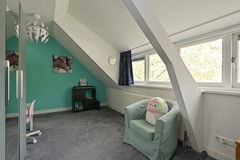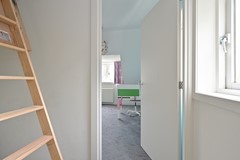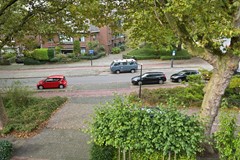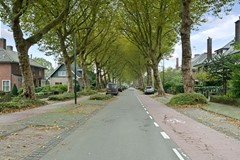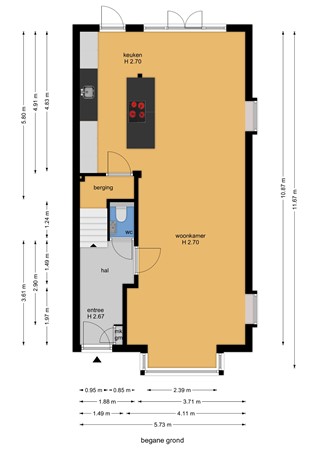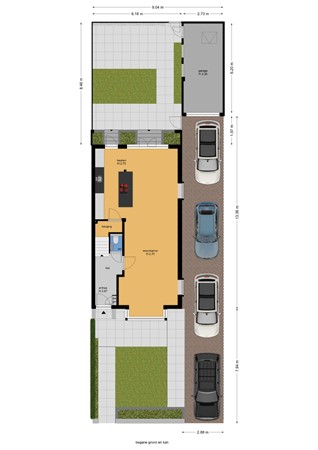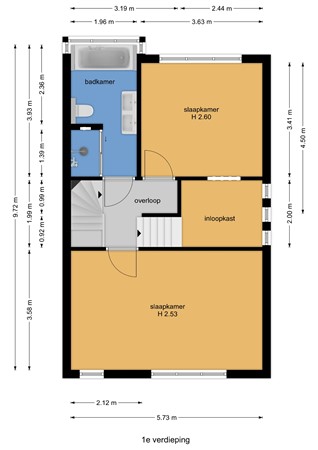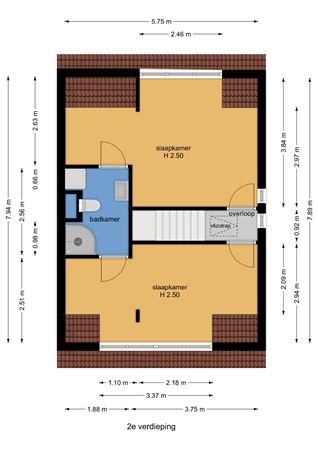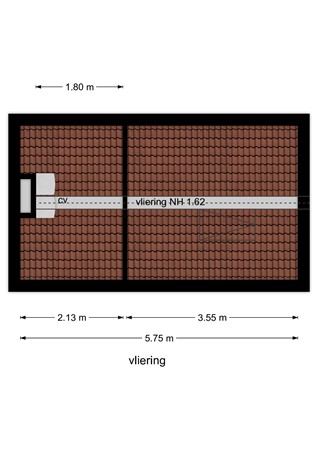Description
Spacious, extended & preserved corner townhouse with garage and driveway for 4 cars.
This beautiful and extremely family-friendly corner house on a plot of 252m2 of private land is located in the popular Raadhuiskwartier, on a parallel road with a wide sidewalk so that there is extra peace and safety for children. This mansion with energy label B was completely renovated and expanded in 2016, the wooden beam layer has been replaced by concrete with underfloor heating, the house is fully insulated and there are 9 solar panels. It also has a luxurious open kitchen and the 2 bathrooms are completely contemporary. A cozy and attractive family home with an unobstructed view over the Koningin Julianaplein, 4 large bedrooms, a private and child-friendly backyard that you can move into without major renovation.
The location is very central, in the authentic Raadhuiskwartier near the attractive Dam Center with the Sluisjes. Excellent public transport connections with bus, tram and Randstad Rail (Leidschendam-Voorburg). NS stations Laan van NOI, Mariahoeve, Voorburg and The Hague CS are also within cycling distance. This family home is located within cycling distance of the center of The Hague. In the immediate vicinity you will find the A-4, A-44 and N14 highways, several schools and the Mariënpark.
Layout :
Deep front garden, entrance hall with modern toilet.
Living room with a pleasant amount of light through the extra side windows with the cozy sitting area at the front.
At the rear is the large open kitchen with luxury kitchen equipped with the necessary built-in appliances such as several (steam) ovens, plate warmer, built-in coffee machine, dishwasher, designer extractor plate, induction hob, quooker and a bar. From the kitchen you have access to the spacious and practical utility room. From the dining area you have both a walking door and French doors to the sunny and private backyard with a back entrance.
The garden has also been newly landscaped in recent years.
Large garage with electricity and extra storage space in the hood.
1st floor:
Landing with access to the 2 bedrooms and the extended bathroom. At the rear is the spacious master bedroom with large walk-in closet and at the front is a spacious bedroom. It is possible to change the layout to 3 bedrooms.
Luxurious and enlarged bathroom with walk-in shower, bath, 2nd toilet and double washbasin.
2nd floor:
Landing with access to the 2 bedrooms and a hatch with loft ladder to the spacious attic.
At the front is a spacious bedroom with dormer window and access to the 2nd bathroom. The bathroom has a shower, sink, 3rd toilet and space for a washing machine and dryer. At the rear is the spacious 4th bedroom with dormer window and also access to the bathroom.
Mountain attic:
Access to the insulated storage attic with central heating boiler installation via a loft ladder.
Particularities:
Energy label B
House was completely renovated in 2016
Equipped with a concrete floor with underfloor heating and solar panels
Plot 252 m2 of private land
Ample parking in front of the door and on private land
Tank remediation certificate available
Purchase deed based on NVM/VBO/Vastgoedpro model with age and materials clause.
Delivery in consultation.
