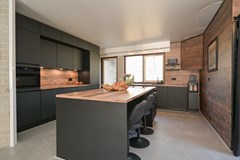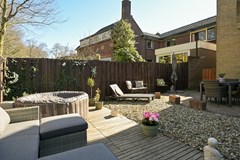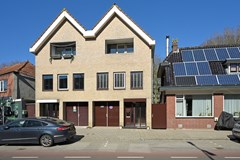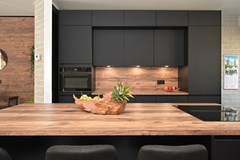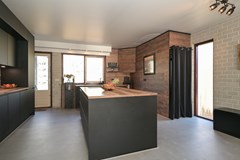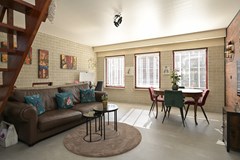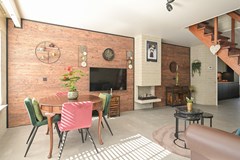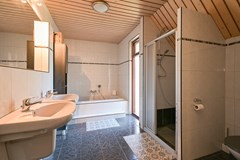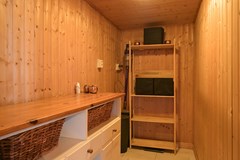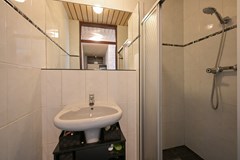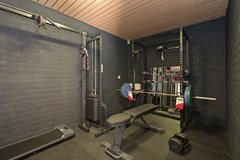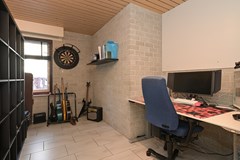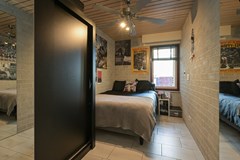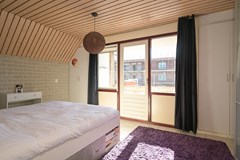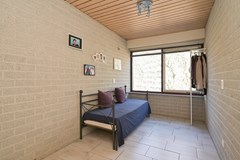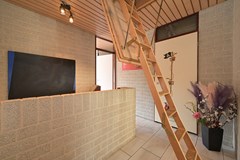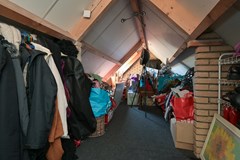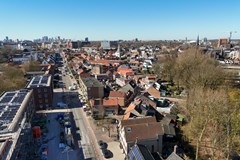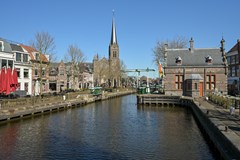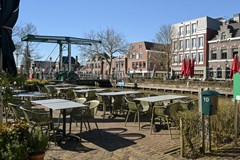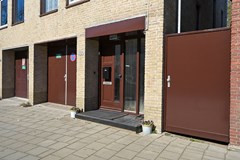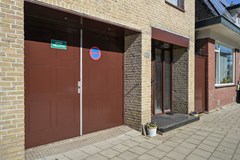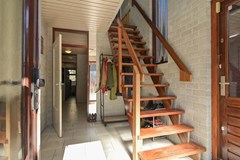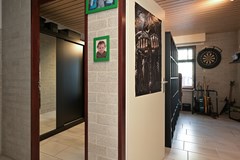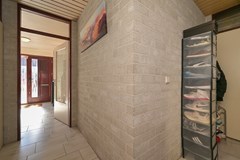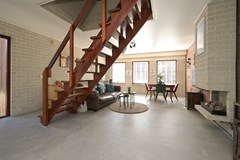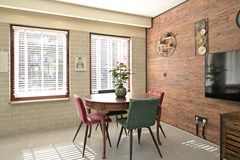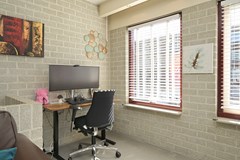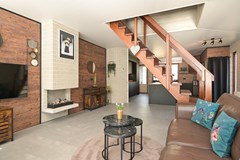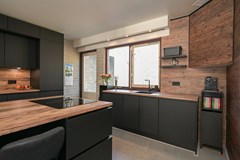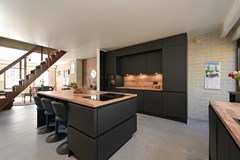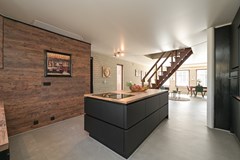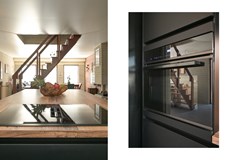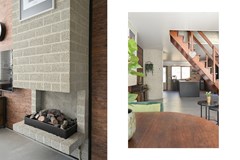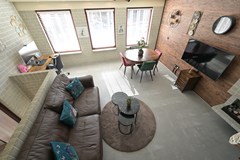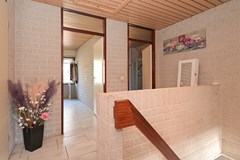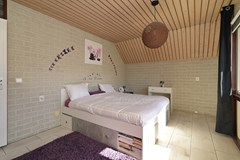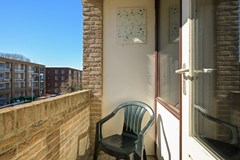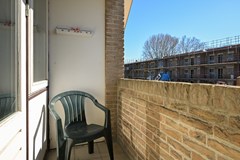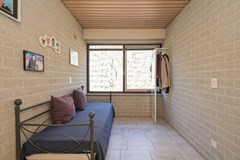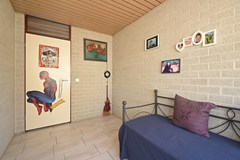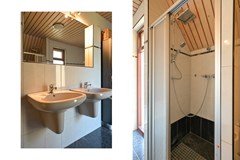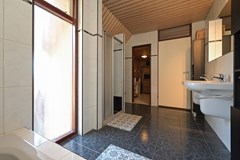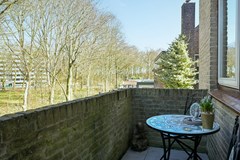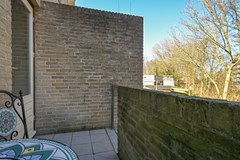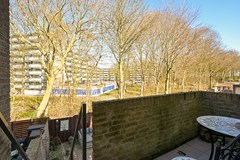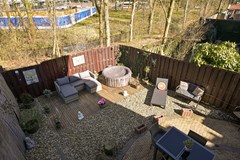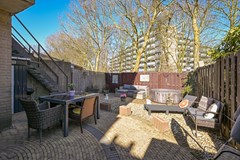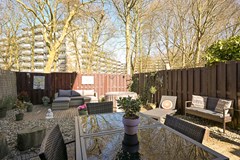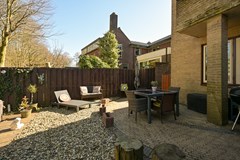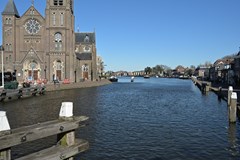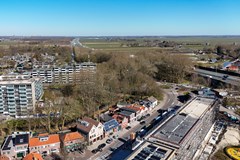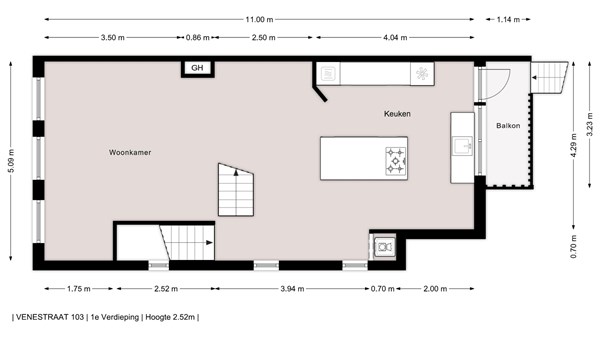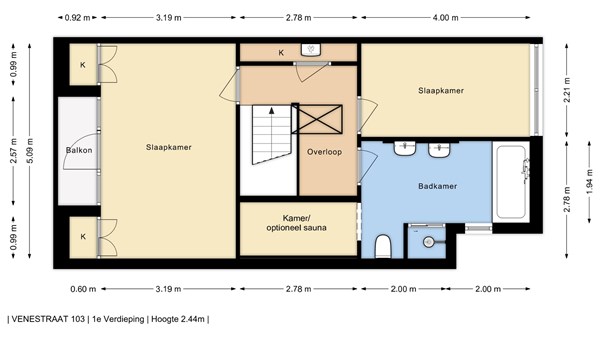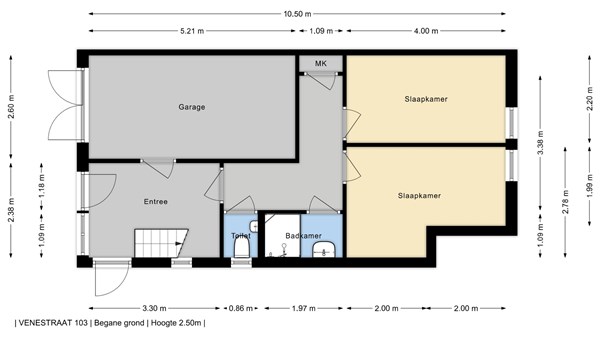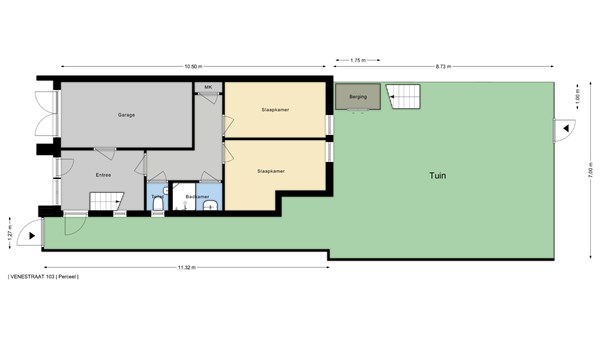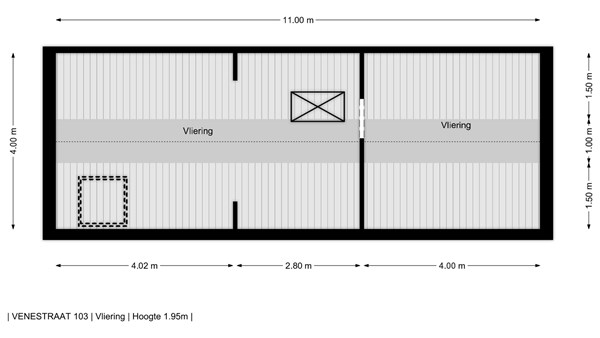Description
Spacious semi-detached house with integral garage, large living room with luxurious new open kitchen (2024), 4 spacious bedrooms, 2 bathrooms, sunny garden + 2 balconies and a large attic (almost 2 meters high) where extra rooms can be created.
This spacious family home - type drive in - has energy label B, is fully equipped with underfloor heating (renewed in 2024) & double glazing and the kitchen was renovated in 2024. A very good basis to possibly finish the house to your own wishes or adapt it by, for example, placing a dormer window in the attic (see neighbors) or setting up the garage as a home office.
The house is within walking distance of the Damcentrum and the well-known Sluisjes. By bike you are in a few minutes at Leidschendam-Voorburg station with Metro E to The Hague-Rotterdam and the RandstadRail to Zoetermeer, by car you are in a few minutes on the A4, A12 and A13. There are plenty of shops and cozy restaurants in the area, such as on the Damlaan/Damplein, the historic Sluisjes, The Mall of the Netherlands or Leidschenveen. Primary and secondary schools are also within walking and cycling distance and there is parking in front of the door.
Layout:
Entrance, hall with internal door to the garage, door to the garden and door to the rear area with separate toilet with washbasin, the 1st bathroom with shower and sink and 2 spacious bedrooms.
The garage is currently used as a gym but is multifunctional, you can park a car there or set it up as an office.
The garden is accessible from the hall, from the balcony on the 1st floor or from the gate or back entrance. The garden borders a green strip at the rear and is sunny in the summer from 12:00 until the evening.
1st floor:
Large living room with cozy sitting area at the front with a fireplace (gas). At the rear the spacious open kitchen with all necessary built-in appliances, island and lots of worktop. Also in the kitchen a fixed cupboard with option for washing machine (can also be placed on the 2nd floor).
From the kitchen access to the sunny balcony across the width with lots of privacy and also a staircase to the garden.
2nd floor:
Spacious landing with fixed cupboard with CV installation, access to both spacious bedrooms, the bathroom and via loft ladder access to the very large loft (option is to make a fixed staircase).
At the front the master bedroom with balcony, at the rear a spacious bedroom and adjacent the bathroom with bath, shower, double sink, toilet and laundry room (formerly sauna) with optional installation place washing machine.
Attic:
The loft ladder takes you to the loft over the entire depth of the house, the loft is almost 2 meters high and currently equipped with a Velux skylight. The neighbors have installed dormers here, allowing for additional rooms to be created.
Special features:
- Energy label B
- Situated on 114 m² of private land
- Kitchen and underfloor heating renewed in 2024.
- For the zoning plan for use as living and/or working and the rules for installing dormers, we refer you to the information in the file.
- Delivery in consultation.
- To download the relevant documents / conditions / model purchase agreement and to submit a bid, you will receive an email with the appointment confirmation and a link to the Eerlijk Bieden / data room environment on our website.
