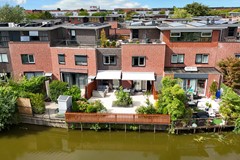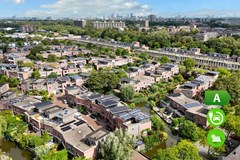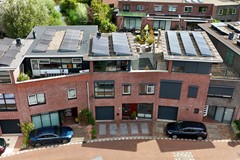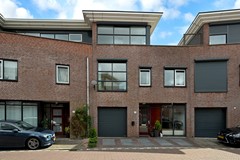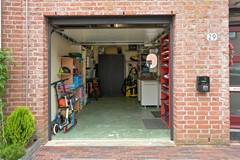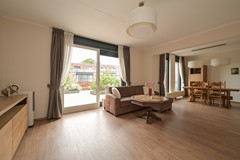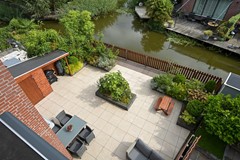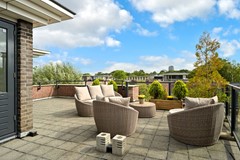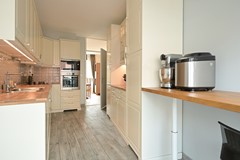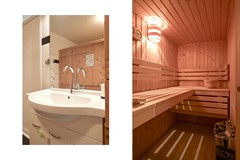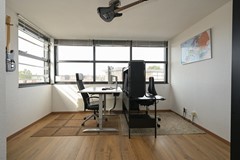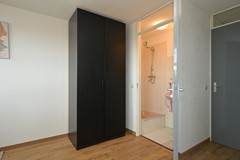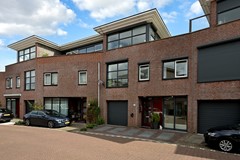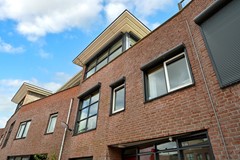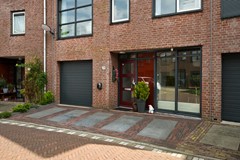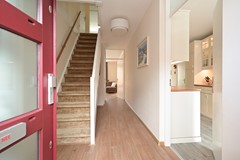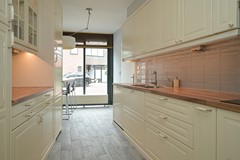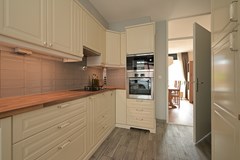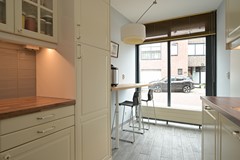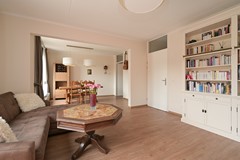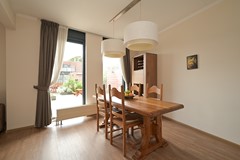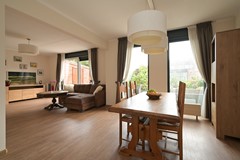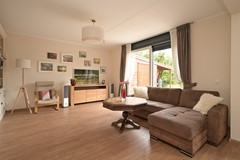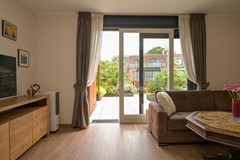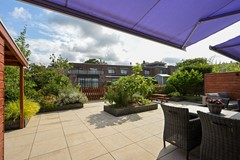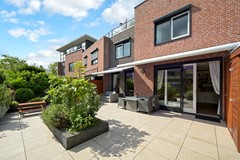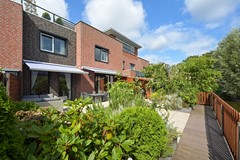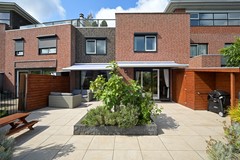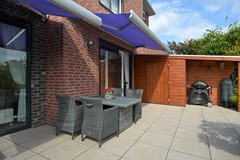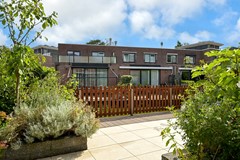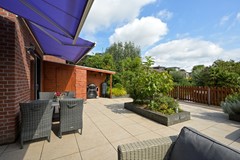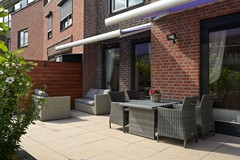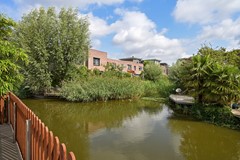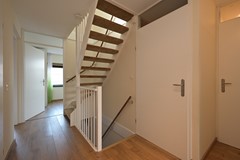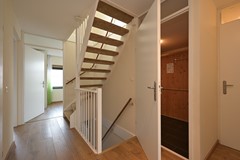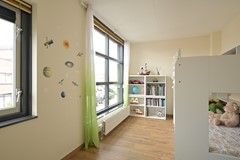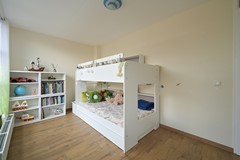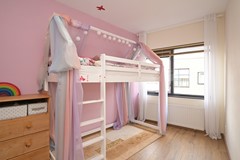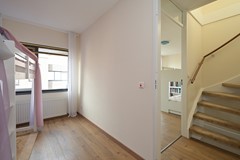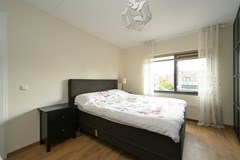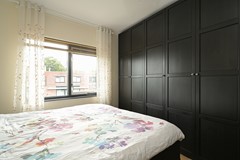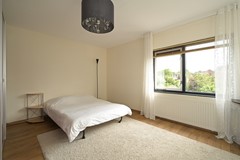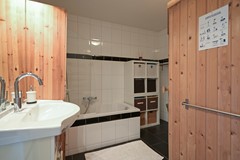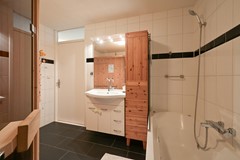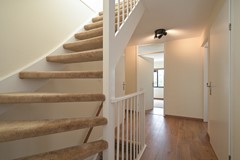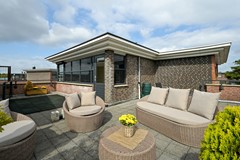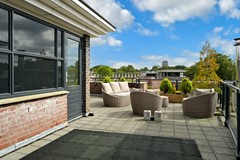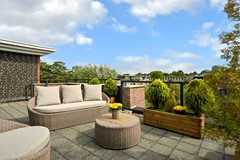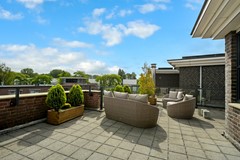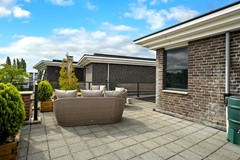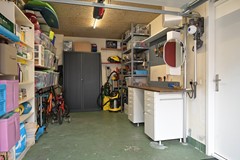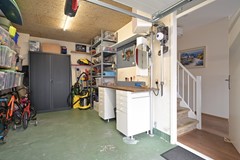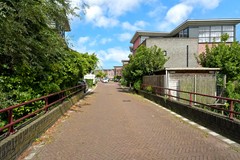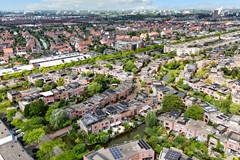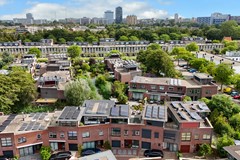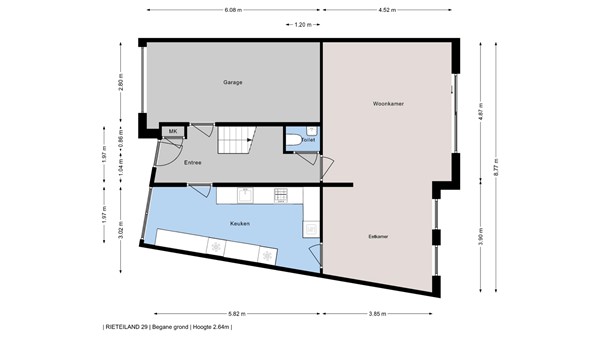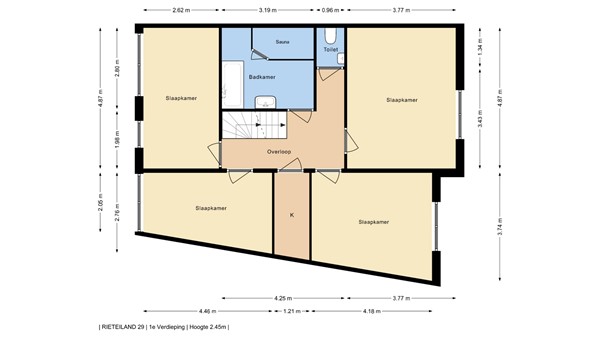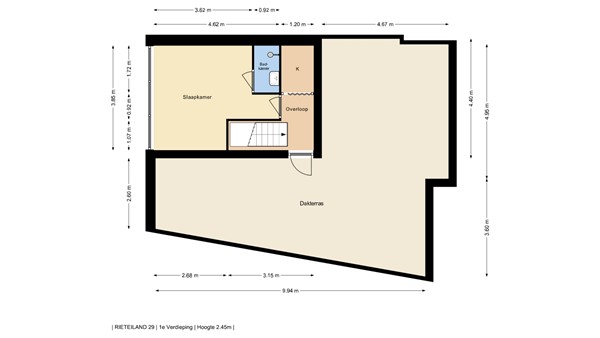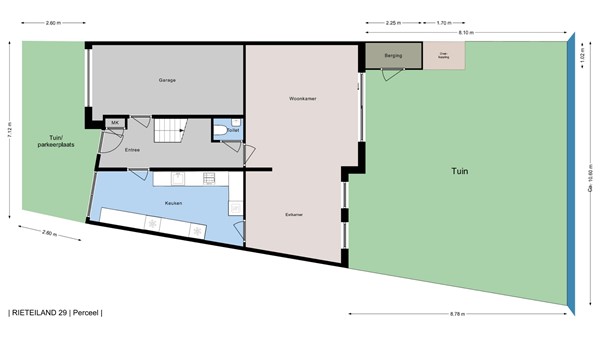Description
XL family home with garage, 5 bedrooms, 2 bathrooms, large kitchen, spacious living room, parking space with charging station, large roof terrace and large & beautifully landscaped garden on the water. This very spacious house is fully insulated and equipped with solar panels, which is why it has energy label A!
If you would like a 6th bedroom, you could perhaps do as the neighbors did... build up a part of the roof terrace that is now 56m2 to create an extra room or perhaps use the garage as a room? The house offers plenty of space and, including the garage, measures almost 190m2!
This very well-maintained family home is located in the popular, green and child-friendly neighborhood of De Strijp. The location is quiet but also very central near the A4, A12 and A13 and train and bus. Shopping center In den Boogaard and Wateringse Veld can be reached quickly.
Layout:
Parking space with charging station, entrance to the house, central hall with meter cupboard, storage space under the stairs and modern toilet with fountain. Indoor garage of 20 m2 with electric door and interior door to the hall.
From the hall you enter the spacious kitchen with breakfast bar and practical kitchen layout with plenty of worktop and cupboard space. The kitchen is equipped with all necessary built-in appliances.
Via the kitchen or from the hall to the spacious living room across the width (almost 9 meters wide) with large windows, through these windows you have a lot of light but without losing privacy. From the living room to the beautifully landscaped sunny backyard with various seating areas, awnings and a wooden shed and canopy for the BBQ.
1st floor:
Landing with access to all 4 spacious bedrooms, the toilet, the walk-in closet and the bathroom.
The bathroom is very spacious and equipped with a sauna, bath and sink. On the landing there is a separate 2nd toilet and a large walk-in closet. At the rear 2 spacious rooms with the size of a master bedroom and at the front 2 good children's rooms.
2nd floor:
Landing with closet with space for washing machine/dryer and central heating combination boiler and from the landing access to the 5th bedroom with private 2nd bathroom with shower and sink.
From the landing the door to the spacious roof terrace with beautiful views and complete privacy. Several homes in the area have built on part of this terrace and turned it into additional bedrooms.
FEATURES
- Construction inspection August 2024 from Perfektkeur available
- Possibilities for renovation: open the kitchen to the living room, 6th or even 7th bedroom, office or practice at home, build a terrace.
- Energy label A
- Very energy efficient, partly due to the solar panels, current monthly installment € 143 per month for the entire family.
- Year of construction 1996
- Plot 193 m2 of private land
- Living area 170 m2 + 20 m2 garage + 56 m2 roof terrace.
- Delivery in consultation, indication last week of February 2025
- To download the relevant documents / conditions / model purchase deed and make a bid, you will receive an email with the appointment confirmation and a link to the Fair Bidding / data room environment on our website.
