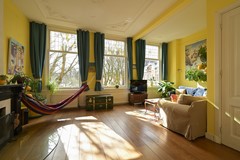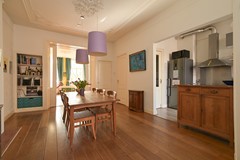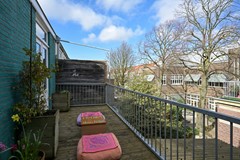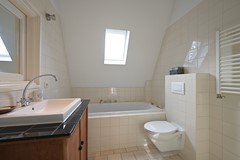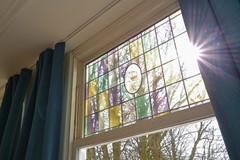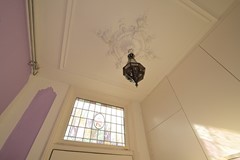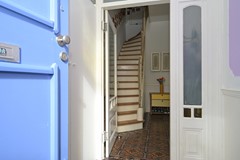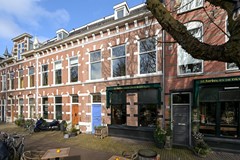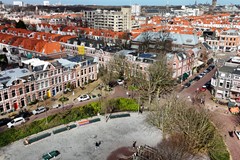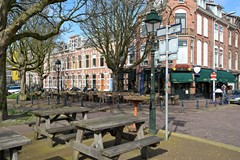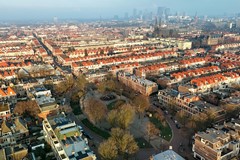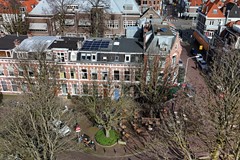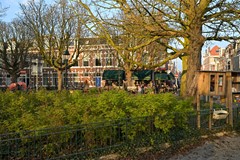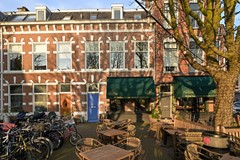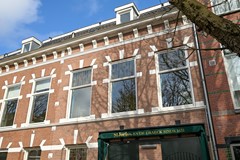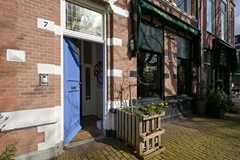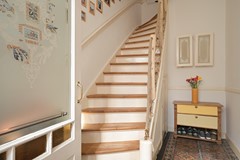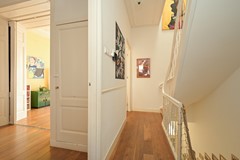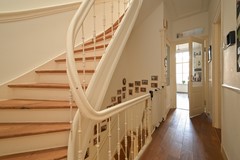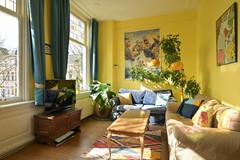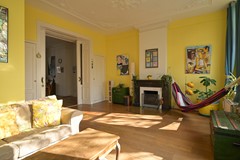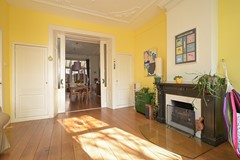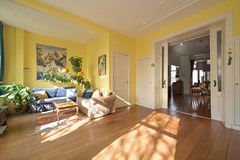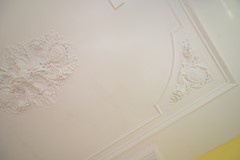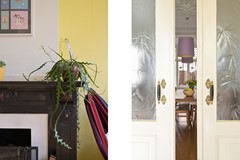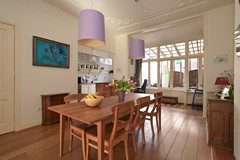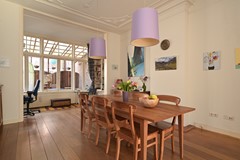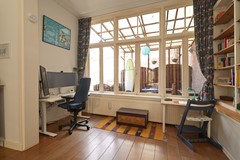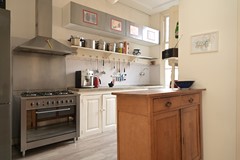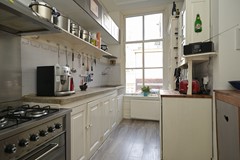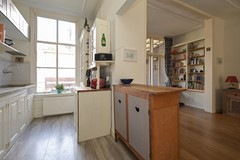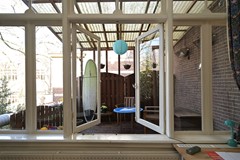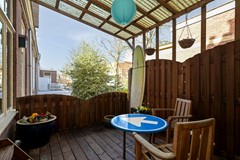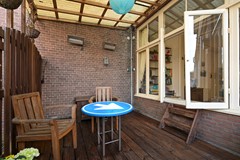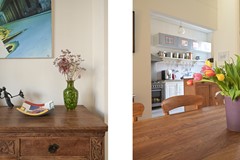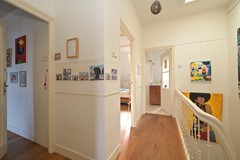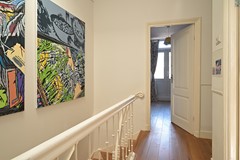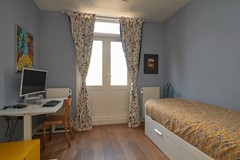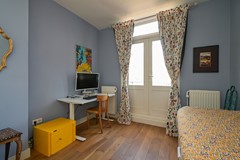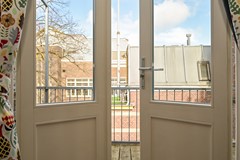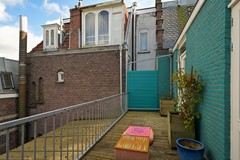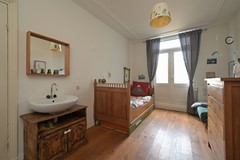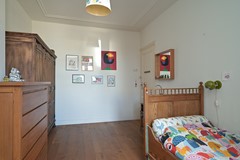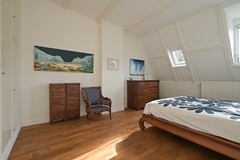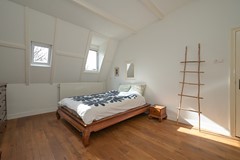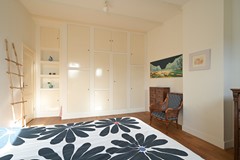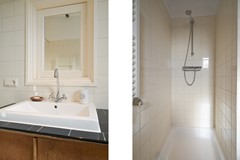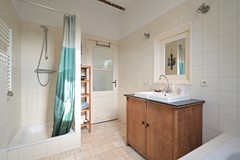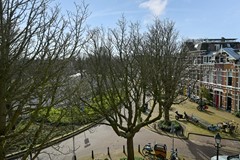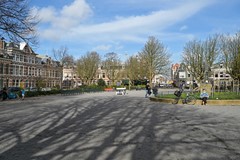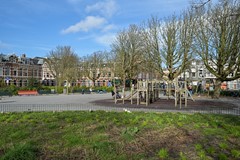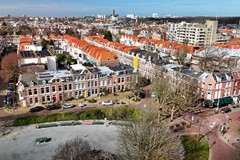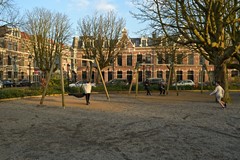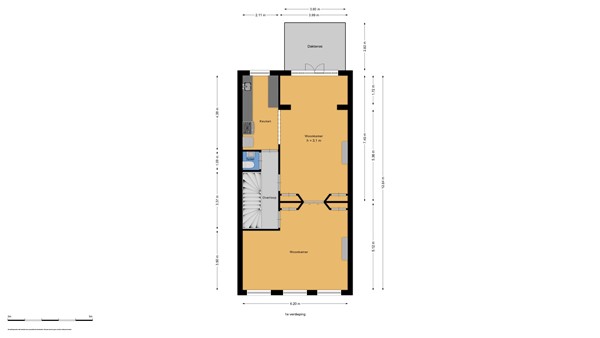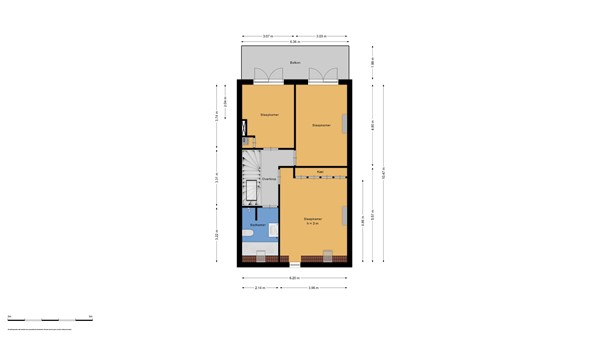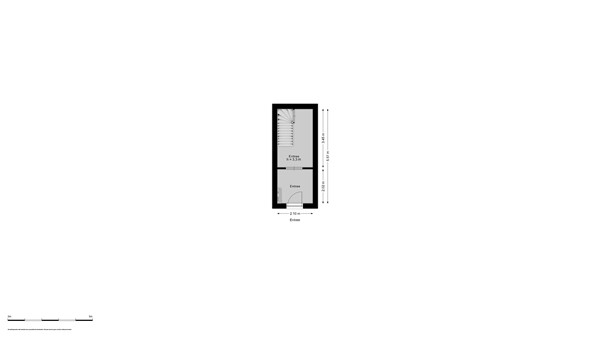Description
Spacious and attractive double upper house in a beautiful location on Koningsplein with roof terrace, large balcony and plenty of space for bicycles on the ground floor.
This unique and attractive apartment of 153 m² is equipped with a spacious living room with a view of Koningsplein, attractive fireplace and open kitchen, 3 spacious bedrooms and a bathroom with shower and bath.
The location is particularly favorable, you can walk to the Reinkenstraat or the other way to the Prins Hendrikstraat within a few minutes. So literally around the corner from numerous shops, public transport and cozy restaurants. You can reach The Hague Central Station or the beach in less than 10 minutes by bike. With its children's playground and low traffic density in the middle of the city, Koningsplein is a unique and popular place to live and ideal for families.
Partly due to the large windows, you have plenty of daylight and an unobstructed view of the square while retaining a lot of privacy. The house is located on private land, energy label C and the VVE is active with MJOP as well as collective building insurance. The roof has been renewed and insulated and the facade has been cleaned and grouted.
Layout:
Entrance at street level, spacious vestibule with meter cupboard, hall with deep stair cupboard and plenty of space for bicycles or pram.
Stairs to the first floor:
Landing with toilet with sink. Spacious living room with beautiful stained glass upper windows wrapped in double glazing, attractive fireplace, en-suite sliding doors and impressive ceiling height of 3.1 meters. Large open kitchen and access to the roof terrace from the windows at the rear. The living room is 6.2 meters wide at the front, so you have plenty of daylight and a beautiful view.
Stairs to the second floor:
Landing with lots of light through the skylight. Spacious bathroom with bath, shower, washbasin and 2nd toilet. From the landing access to all 3 spacious bedrooms. The two bedrooms at the rear both have doors to the large terrace / balcony of 6.36 meters wide and 2 meters deep.
Particularities:
- Year of construction 1900
- Solid wood floors
- Structurally in very good condition: roof renewed and insulated, facade cleaned and grouted.
- Almost entirely equipped with double glazing (including stained glass), only the living room at the rear and the kitchen are not.
- Central heating boiler 2023
- Own ground
- 1/3rd share in active VVE with a contribution of €78 per month / €945 per year.
- There is an MJOP and a collective building insurance.
- Energy label C
- Protect cityscape
- Given the age of the house, we will include the age and materials clause in the purchase deed.
- Delivery in consultation.
