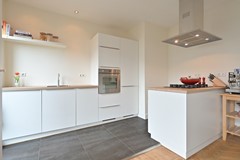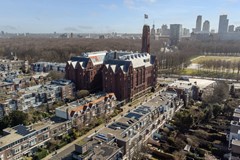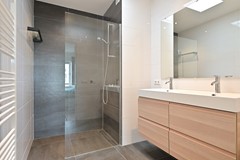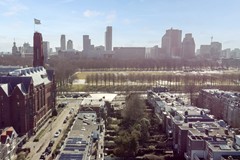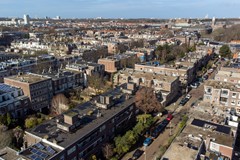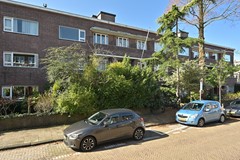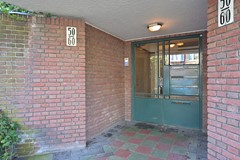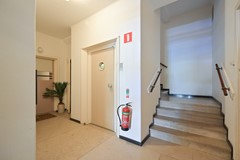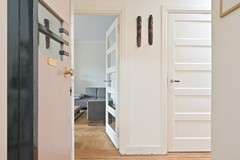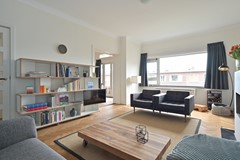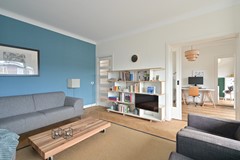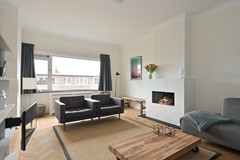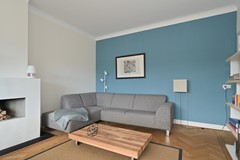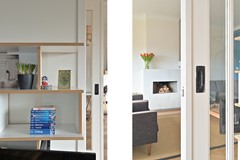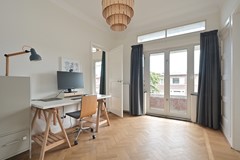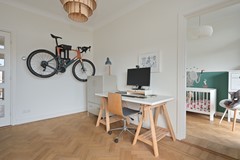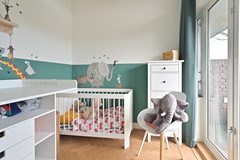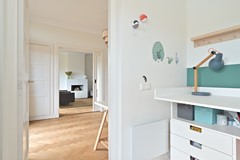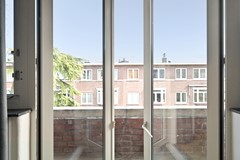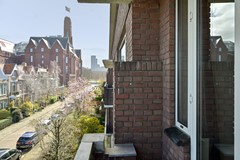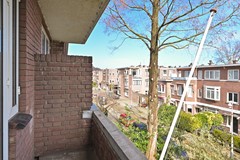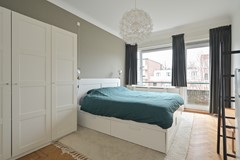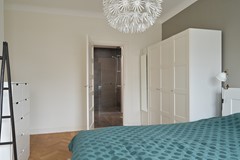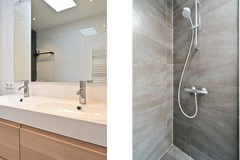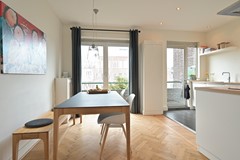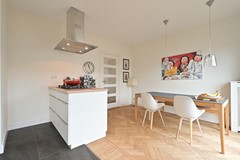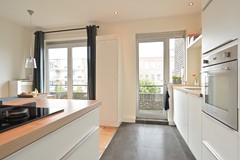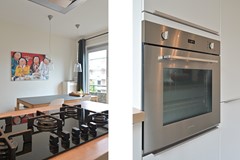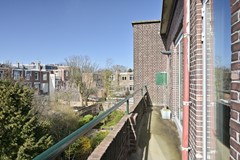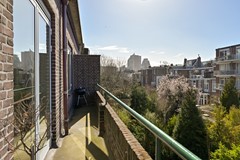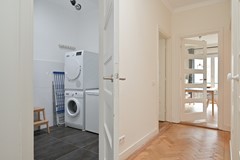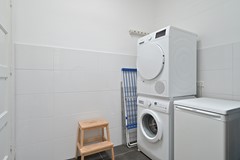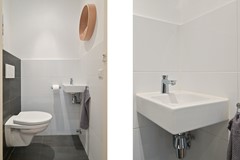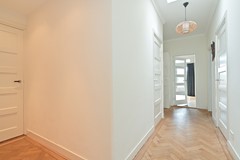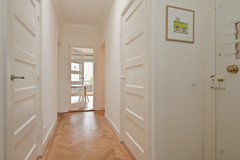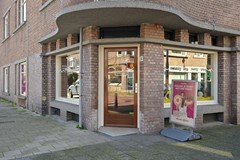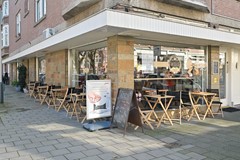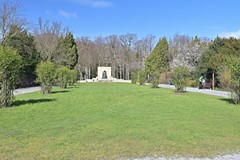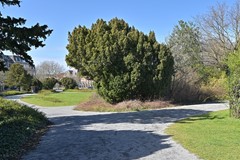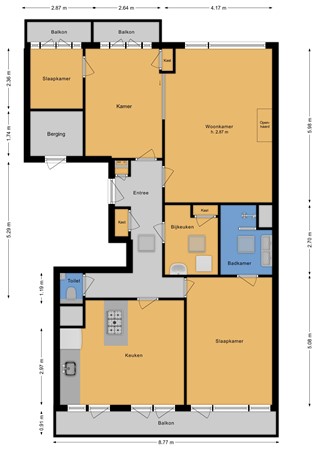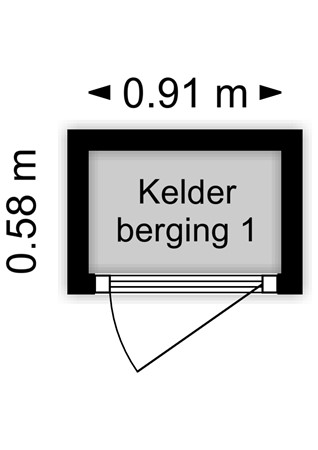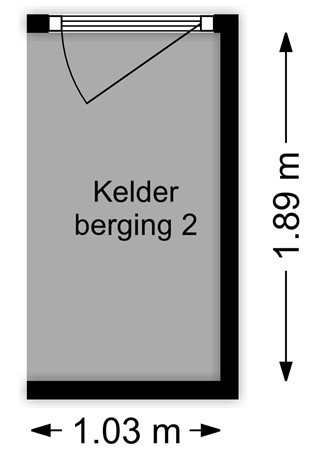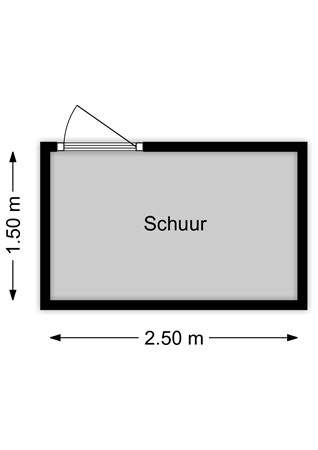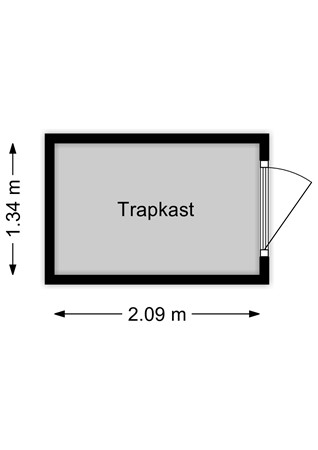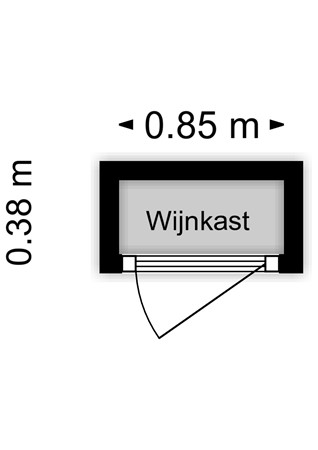Description
Spacious and well maintained 4/5 room TOP apartment on the second floor with ELEVATOR, lots of storage space and a private shed for the bicycles behind the apartment complex. This beautiful and bright apartment without neighbors above is very conveniently located in Benoordenhout, very green and quiet but very centrally located between Denneweg and Van Hoytemastraat and almost on the corner with Weissenbruchstraat. As a result, there are numerous shops, cozy restaurants and public transport within walking distance.
The apartment is part of an apartment building that was built in the 1920s in the style of the Haagsche School. The house was modernized a few years ago. The house now provides a spacious living room with fireplace and access to the spacious dining room / study / bedroom with an extra room at the back (now used as a baby room) and 2 separate balconies. A large master bedroom with private bathroom with spacious walk-in shower and washbasin; a spacious kitchen and a rear balcony on the South West over the entire width with a view of the "skyline" of The Hague.
There is also a spacious utility room with connections for the washing machine and dryer, built-in cupboard and sink. A 2nd bathroom can possibly be realized here. Extra storage space accessible from both the apartment and the porch that can also be used in the apartment. The energy consumption is low, with 2 adults and a baby the annual consumption of gas in 2022 was only 768m3! The house is fully double glazed and has its own central heating boiler, the house is located on private land and the VVE is active.
Layout:
Central closed entrance with doorbells and mailboxes. Elevator or stairs to the 2nd floor, the elevator also goes to the basement with its own wine cabinet and plenty of storage space.
2nd floor:
Private closed storage space and entrance apartment, wide and bright hallway with skylight, meter cupboard, wardrobe and spacious toilet with fountain.
At the front the cozy spacious living room with fireplace and sliding door to the dining room / study / bedroom with a balcony. From this room access to the extra room that can be enlarged as desired by adding the storage room (+3.5m2), from this extra room there is access to the second balcony.
At the rear is the spacious bedroom with private bathroom that has a skylight, spacious walk-in shower, wide washbasin and radiator.
Large living / dining kitchen that has been enlarged by adding a bedroom, from both the kitchen and the bedroom access to the balcony over the entire width with a beautiful view and afternoon / evening sun (located on the South West). From the hallway also access to the large utility room with space for the washing machine. An extra bathroom can be realized in this room if desired.
In the basement there is a private wine cabinet, several private storage rooms and behind the building a private bicycle shed. The bicycle shed is on the same level as the street, so you do not have to go down stairs with the bicycle.
NL- U bent van harte welkom voor een bezichtiging, wij vragen u vriendelijk een contactaanvraag te sturen voor het maken van een afspraak.
FR- Vous serez la bienvenue pour un rendez-vous afin de visiter le bien. Nous vous invitons à remplir un formulaire de contact pour que nous puissions organiser un rendez-vous.
ENG- You are most welcome for a viewing, we kindly ask you to send a contact request to make an appointment.
Particularities:
- the VVE is active with a contribution of € 175 per month with a large reserve of approximately € 52,000
- located on private land
- entire apartment has double glazing
- elevator present
- low gas consumption
- lots of private storage space
- no upstairs neighbors
- private bicycle shed behind the building, with a back entrance
- given the year of construction, an age and materials clause are included in the purchase contract in accordance with the NVM/VBO/VastgoedPRO model
