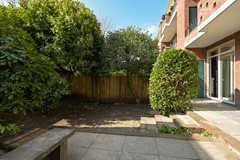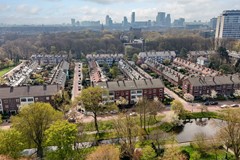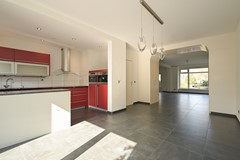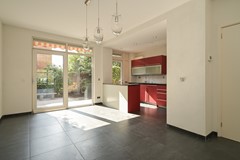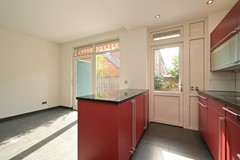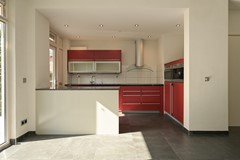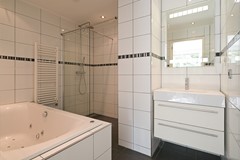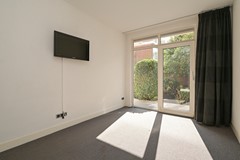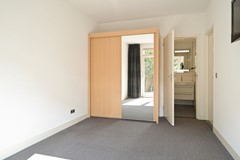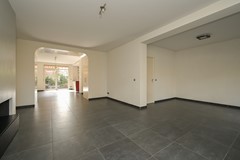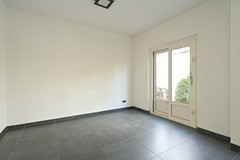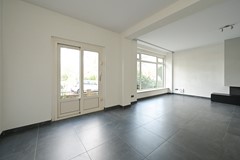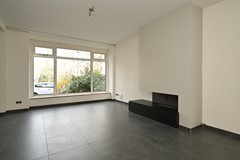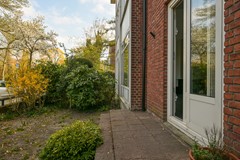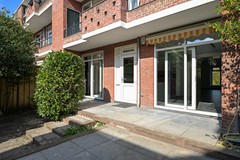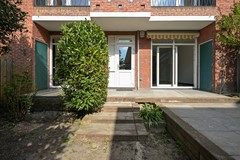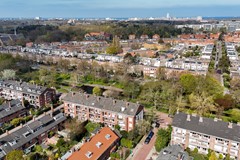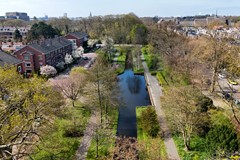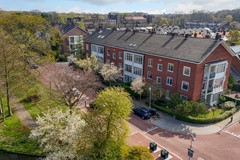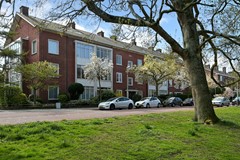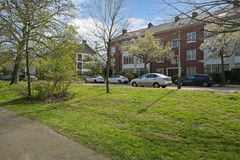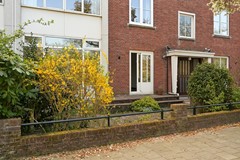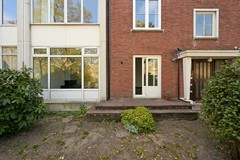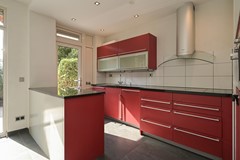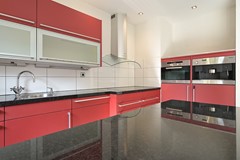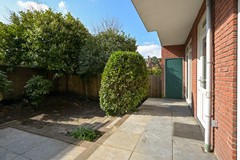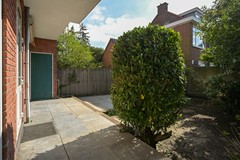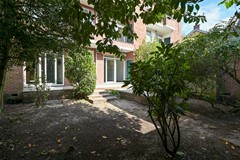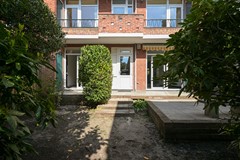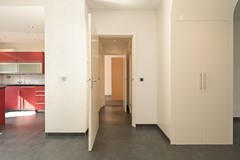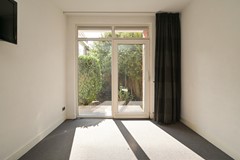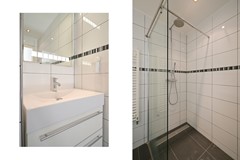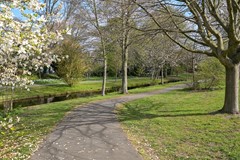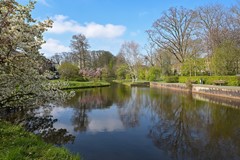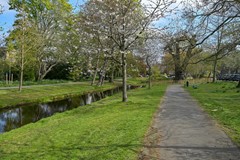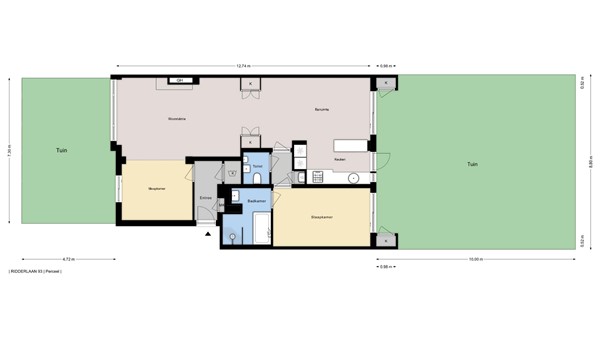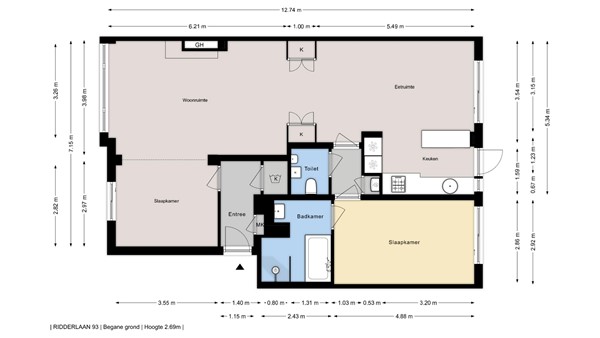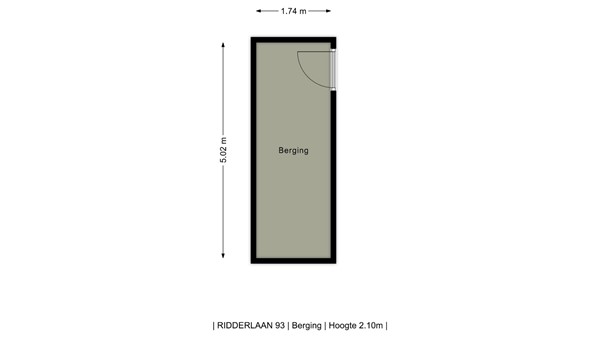Description
Spacious, light and very well maintained originally 4 room ground floor apartment of 100m2 with 88m2 backyard facing south, 34m2 front garden and a private storage room in the basement. This beautiful apartment -energy label C- has been completely and thoroughly renovated to the standards and comfort of today and fully equipped with underfloor heating and plastic frames with HR++ glazing. The layout has been changed so that the house now provides a very spacious living room with luxurious open kitchen and sliding doors to both the front and the backyard; in addition, a spacious bedroom with adjoining spacious bathroom with both a bath and a spacious walk-in shower. Everything in the house is threshold-free and so spacious that it is suitable for disabled residents. If desired, a second bedroom can easily be created.
The location is very favorable in the Benoordenhout, very green and at the same time extremely central near the Ruychrocklaan and the Van Hoytemastraat; therefore there are numerous shops, cozy restaurants and public transport within walking or cycling distance. The Ridderlaan offers parking on two sides of the street and due to its location on a wide green strip with a water feature, you will feel like you are in an oasis of peace near the hustle and bustle of the city.
The house is located on private land and the VVE is active with a maintenance plan, large reserve and collective building insurance.
Layout:
Enclosed porch with mailboxes and doorbells.
Entrance apartment, hall with space for wardrobe, renewed electrical installation and a fixed cupboard with space for washing machine/dryer and unit for mechanical ventilation.
Front side room with sliding doors to the front garden. The front side room is currently part of the living room and can possibly serve as an extra bedroom.
Spacious living room with lots of light and beautiful view, at the front on the park and at the rear on the private backyard. The living room has a cozy gas fireplace, fixed cupboards and at the rear the spacious dining room with adjoining the spacious open kitchen of the Miele brand in corner arrangement with lots of worktop and various Miele built-in appliances. Access to the garden through a door in the kitchen or sliding doors from the dining room.
Intermediate hall with very spacious toilet with washbasin, fixed cupboard with space for CV HR boiler 2024 and from this intermediate hall access to the bedroom. The bedroom provides complete privacy, a sliding door to the garden and adjoining the bathroom. The bathroom is spacious with a washbasin, bathtub and a large walk-in shower on the same level.
The spacious backyard is located on the south and offers a large terrace with electric sunshade, two fixed storage cupboards, lots of greenery and privacy.
In the basement a private spacious bicycle shed.
Special features:
• Energy label C
• Fully equipped with underfloor heating and plastic frames with HR++
• Very thoroughly renovated and modernized
• 285/1,635th share in the active VVE with a contribution of € 150 per month. Professionally managed, reservation in accordance with the VVE Improvement Act, collective building insurance, maintenance plan and a large reserve for major maintenance of approximately € 22,500
• Located on private land
• To download the relevant documents / conditions / clauses / model purchase agreement and to submit a bid, you will receive an email with the appointment confirmation and a link to the Eerlijk Bieden / data room environment on our website.
