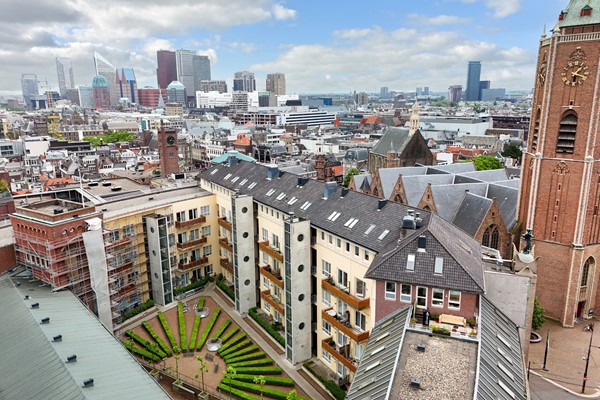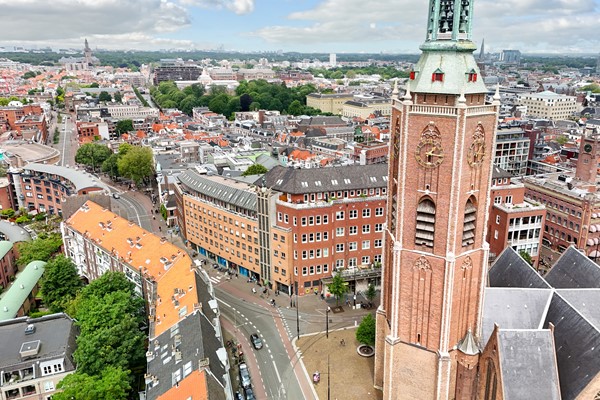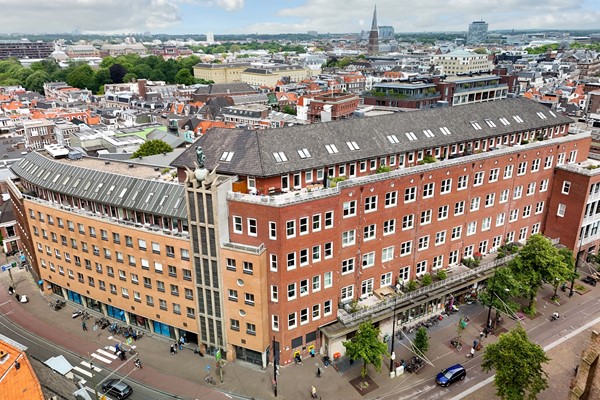


| Price | €800,000 |
| Type of residence | Apartment, gallery flat, apartment |
| Liveable area | 143 m² |
| Acceptance | Immediately |
| Status | Sold |
High-end turnkey apartment (energy label A) with elevator, private parking and spacious balcony in a prime location in the Hofkwartier in The Hague Center opposite the Grote Kerk. This unique and attractive apartment is equipped with a large living room with fantastic views, luxurious open kitchen, luxurious bathroom with bath and XL walk-in shower, 2 spacious bedrooms, large indoor storage room and spacious terrace. In the basement there is also a private parking space and a spacious 2nd storage room. The house is part of Hof ter Hage, the old post office and PTT building from 1958, which was transformed in 1998 into a luxury apartment complex with a beautiful courtyard. The location is particularly favorable, you can walk to the Noordeinde, Prinsestraat, the Paleistuin or the Binnenhof within a few minutes. So literally around the corner from numerous shops, public transport and cozy restaurants. You can reach The Hague Central Station in less than 10 minutes by bike. Partly due to the large windows (triple glass) and the 3.2 meter high ceilings, you have plenty of daylight and an unobstructed view of the bustling city, while maintaining all privacy and tranquility due to the very good insulation. Layout: Entrance at street level, closed entrance with videophone, beautiful general hall with beautiful stained glass windows with internal stairs to the basement parking and elevator to the 4th floor. Fourth floor: Entrance apartment, hall with modern and spacious toilet with sink. Spacious and bright living room with large windows (triple glass) overlooking the Grote Kerk, among others. Luxurious open kitchen with plenty of worktop and a large island with all necessary equipment and plenty of cupboard space. Spacious bedroom with a view of the skyline of The Hague and a second spacious bedroom with patio doors to the spacious terrace overlooking the courtyard. Luxurious and spacious bathroom with bath, XL walk-in shower and double washbasin. Large indoor storage room with washing machine/dryer, heat exchanger for district heating and plenty of storage space. The apartment has beautiful wooden floors and sleek wall finishes, really ready to move into! In the basement there is a good-sized parking space followed by a private storage room. Particularities: - Year of construction 1958 / 1998 - Energy label A - Own ground - District heating - 116/10,000th share in active owners' association with a monthly contribution of €510. - There is an MJOP and a collective building insurance, VVE management is done by a professional VVE manager. - Delivery can be done quickly. - To download the relevant documents / conditions / model purchase agreement and to make an offer, you will receive an email with the appointment confirmation and a link to the “Eerlijk Bieden” (Fair Bidding system) / data room environment on our website.
| Reference number | 48 |
| Asking price | €800,000 |
| Service costs | €510 |
| Upholstered | Yes |
| Upholstered | Upholstered |
| Status | Sold |
| Acceptance | Immediately |
| Offered since | 03 June 2024 |
| Last updated | 08 July 2024 |
| Type of residence | Apartment, gallery flat, apartment |
| Floor | 4th floor |
| Type of construction | Existing estate |
| Accessibility | People with disabilities Seniors |
| Construction period | 1998 |
| Certifications | Energy performance advice |
| Isolations | Floor Full Roof Triple glazing Wall |
| Floor Surface | 143 m² |
| Content | 550 m³ |
| External surface area storage rooms | 26 m² |
| External surface area | 8 m² |
| Number of floors | 1 |
| Number of rooms | 3 (of which 2 bedrooms) |
| Number of bathrooms | 1 (and 1 separate toilet) |
| Location | City centre Near highway Near public transport Near school Residential area Unobstructed view |
| Type | Sun terrace |
| Main garden | Yes |
| Energy certificate | A |
| Number of parking spaces | 1 |
| Number of covered parking spaces | 1 |
| Water heating | District heating |
| Heating | District heating |
| Ventilation method | Mechanical ventilation |
| Bathroom facilities | Bath Double sink Walkin shower Washbasin furniture |
| Parking | Underground garage |
| Has a balcony | Yes |
| Has cable TV | Yes |
| Has an elevator | Yes |
| Garden available | Yes |
| Has a phone line | Yes |
| Has an internet connection | Yes |
| Has a storage room | Yes |
| Has solar blinds | Yes |
| Has ventilation | Yes |
| Registered at Chamber of Commerce | Yes |
| Annual meeting | Yes |
| Periodic contribution | Yes |
| Reserve fund | Yes |
| Long term maintenance plan | Yes |
| Maintenance forecast | Yes |
| Home insurance | Yes |
| Cadastral designation | Den Haag D 1843 |
| Range | Condominium |
| Ownership | Full ownership |


















































