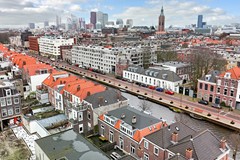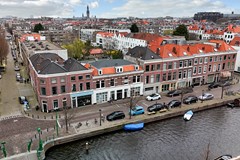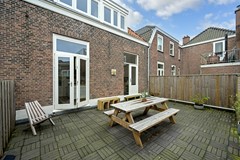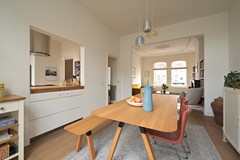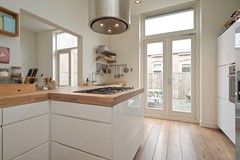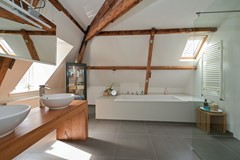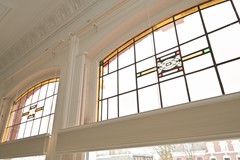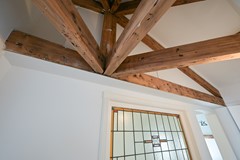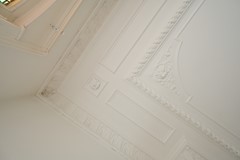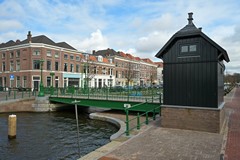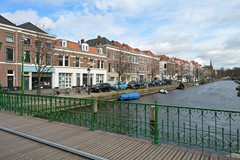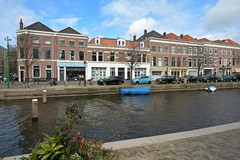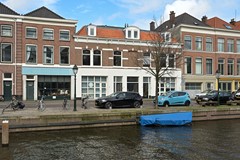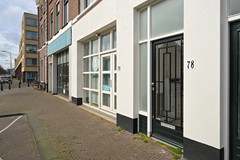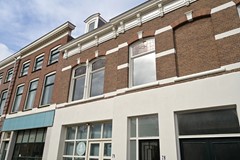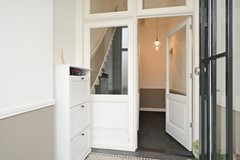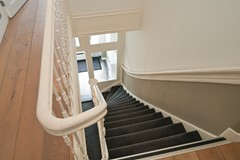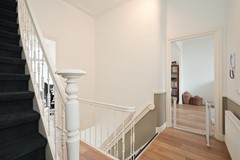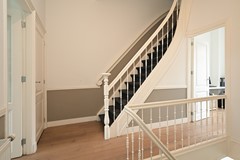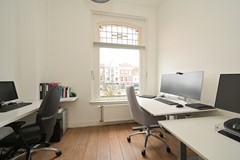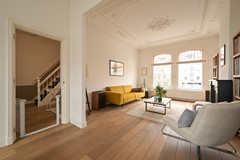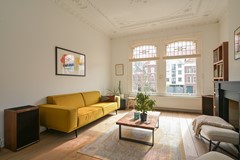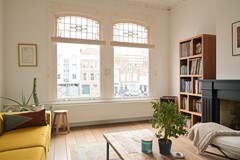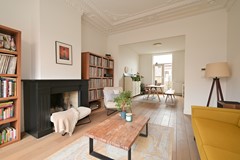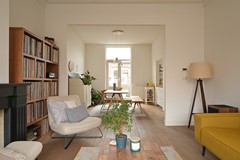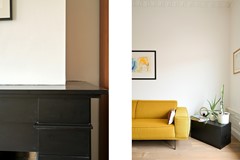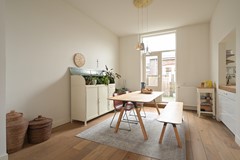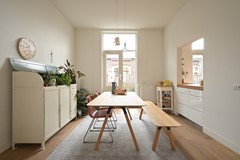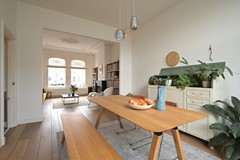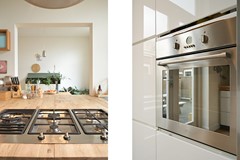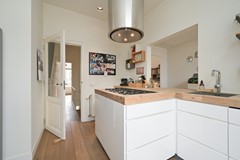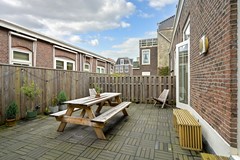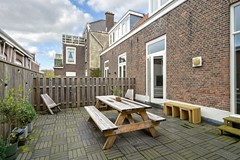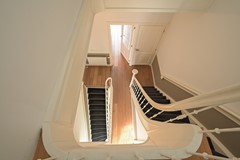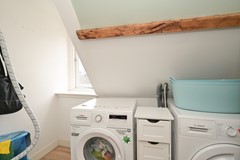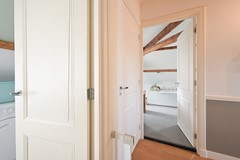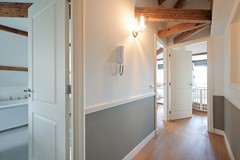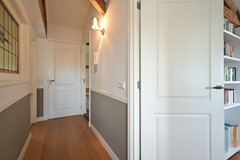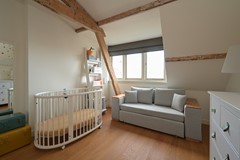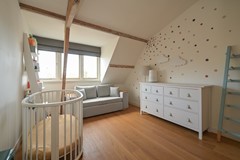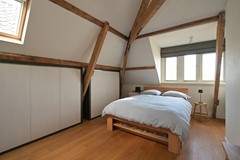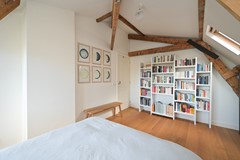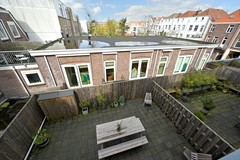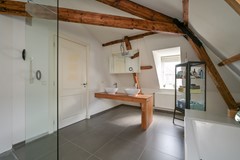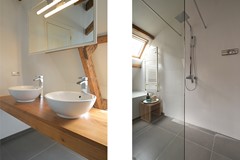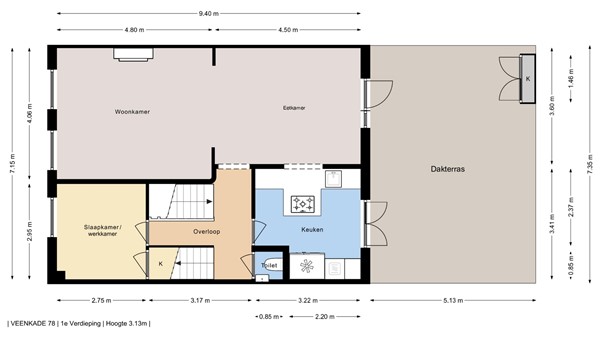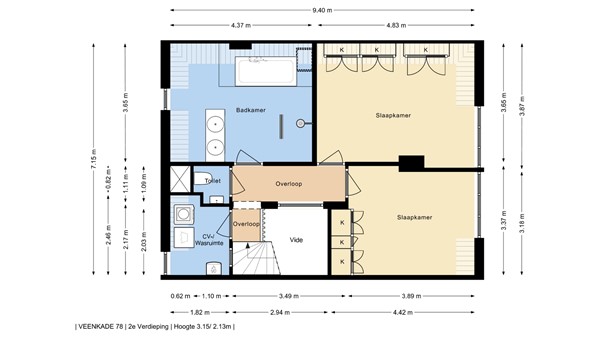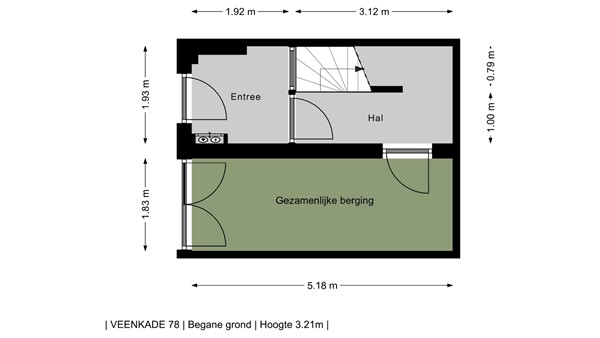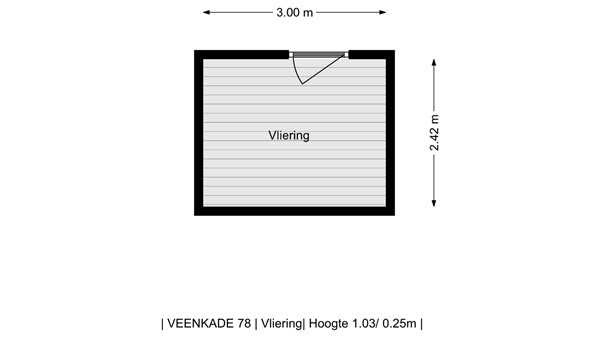Description
Luxury, turnkey, double upper house in a prime location on the canal with an amazing roof terrace of 38m2 and a bicycle shed on the ground floor.
This unique and attractive apartment of almost 130 m² is equipped with a spacious living room with a view of the canal, attractive fireplace and access to the terrace; a luxurious semi-open kitchen, 3 bedrooms and a modern bathroom with walk-in shower and bath.
The location is particularly favorable, on the outer edge of the Zeeheldenkwartier, you can walk within a few minutes to the Noordeinde, Prinsestraat and the Paleistuin or in the other direction to the Elandstraat and the Prins Hendrikstraat. So literally around the corner from numerous shops, public transport and cozy restaurants. You can reach The Hague Central Station in less than 10 minutes by bike.
Partly due to the large windows, you have plenty of daylight and an unobstructed view of the canal. The house is located on private land, energy label C and the VVE is active with a contribution of € 189 per month, MJOP available as well as collective building insurance.
Layout:
Entrance at street level, spacious vestibule with meter cupboard, hall with deep stair cupboard and access to the bicycle shed (this is shared with the neighbors).
Stairs to the first floor:
Landing with modern toilet with sink. Bright living room with beautiful stained glass upper windows, marble mantelpiece with fireplace, oak floorboards and beautiful ornamental ceilings. Door to the spacious terrace with afternoon and evening sun. Modern semi-open kitchen with the necessary equipment and patio doors to the terrace. At the front is the first bedroom/office with a view of the canal.
Beautiful stairs to the second floor:
Spacious laundry room with connection for washing machine and dryer and central heating boiler. Separate modern toilet with sink. Spacious and luxurious designer bathroom where the roof construction has remained clearly visible. The bathroom has a bath, walk-in shower and double sink.
At the rear 2 spacious bedrooms with fitted wardrobes and a storage attic.
Particularities:
- Year of construction 1919
- Roof 2021
- Painting externally 2022
- HR and HR+ glass with the exception of stained glass
- Own ground
- 22/100th share in active owners' association with a monthly contribution of € 189.
- There is an MJOP and a collective building insurance, VVE management is done by a professional VVE manager.
- Energy label C
- Given the age of the house, we will include the age and materials clause in the purchase deed.
- Delivery in consultation, indication at the end of August.
