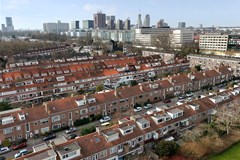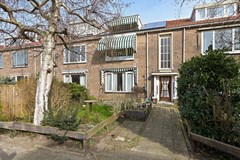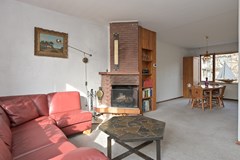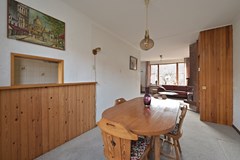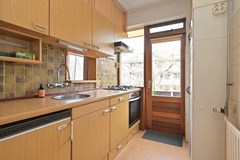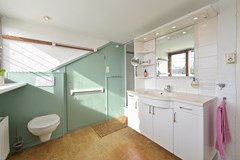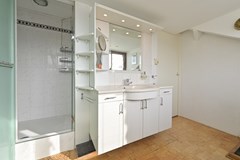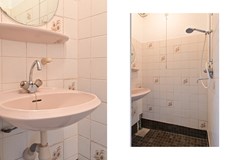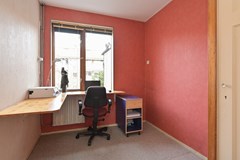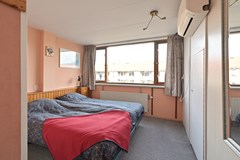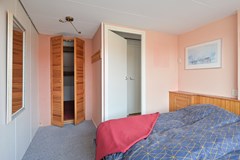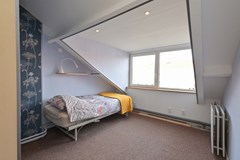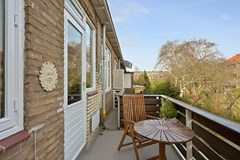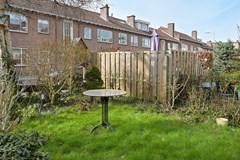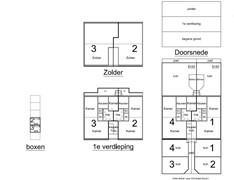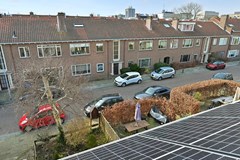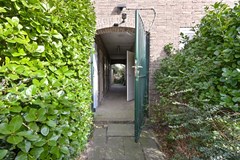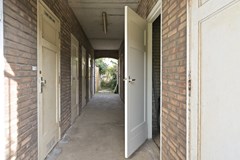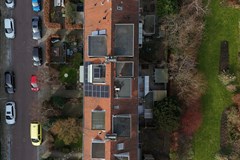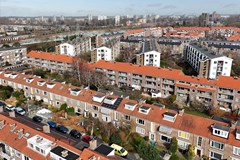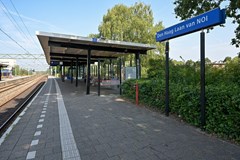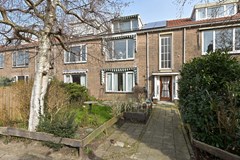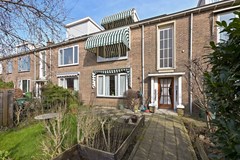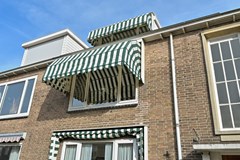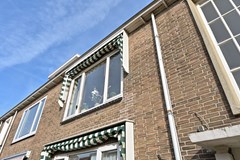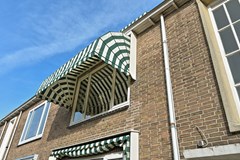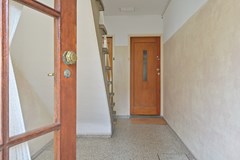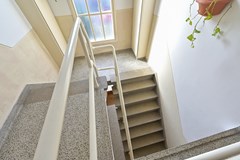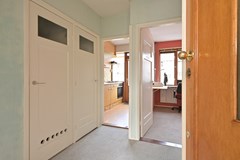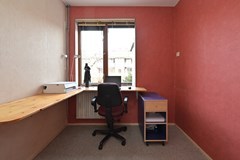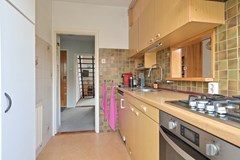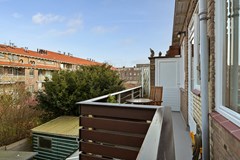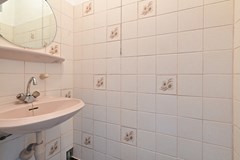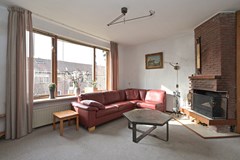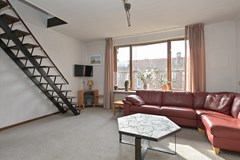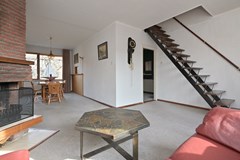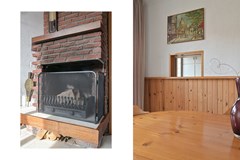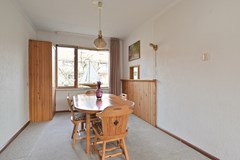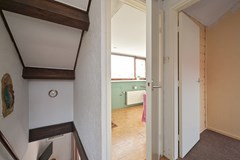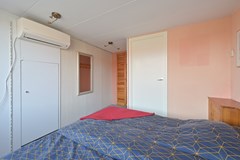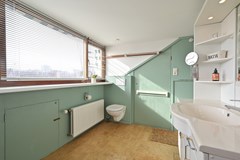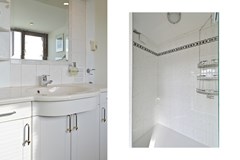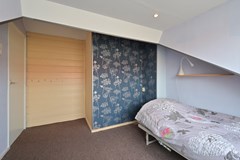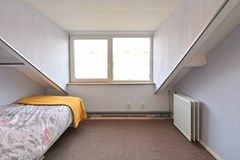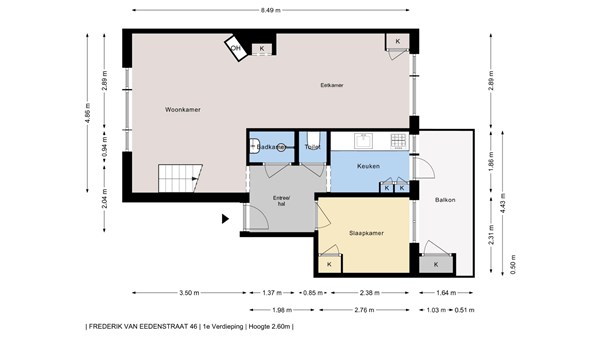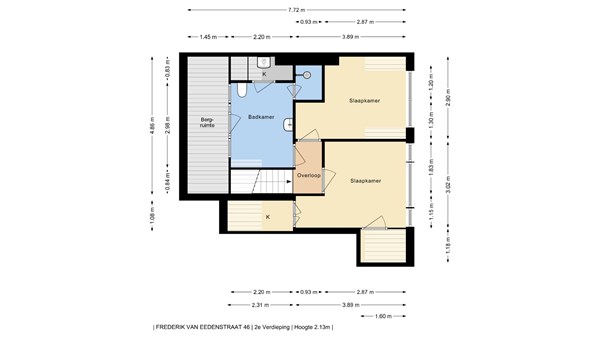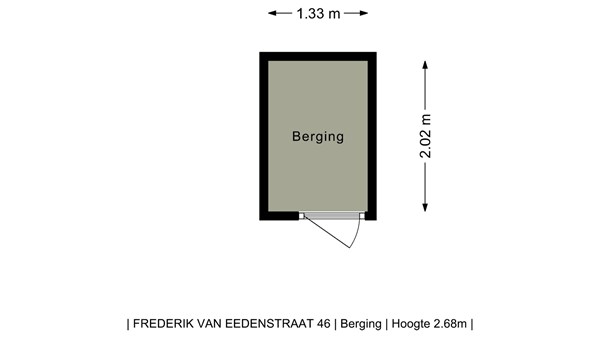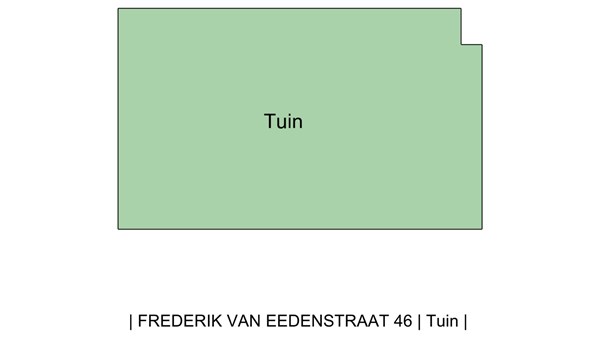Description
Double upper house in a very popular location with enlarged balcony, bicycle shed & garden on the ground floor and solar panels on the roof (energy label C).
This spacious upstairs apartment has been lived in with a lot of love and attention for 53 years and has been very carefully maintained with good materials such as hardwood (merbau) frames) with double glazing, Remeha HR central heating installation and also equipped with modern conveniences and comfort through the installation of solar panels and air conditioning. Internally, the buyer can further modernize the home according to his own wishes and wishes, a great opportunity to finish a home in a highly sought-after location near Laan van NOI to his own taste.
The location is particularly favorable in a quiet street with parking on both sides and within walking/cycling distance of Station Laan van NOI, Koningin Julianaplein and Theresiastraat with numerous shops and cozy restaurants. By bike or by tram/bus you can reach The Hague Center, Scheveningen or the Mall of the Netherlands in 10 minutes and within a few minutes by car on the A12, A4, A13, N44 / A44.
The house is located on private land; the VVE is active and there is collective building insurance.
Layout:
Shared front garden where a private section can be created, path to porch entrance with doorbells, stairs to the 1st floor.
First floor:
Entrance apartment, central hall with separate toilet and short 1st bathroom with shower and sink. Spacious L-shaped living room (previously 2 rooms) with a cozy sitting area with fireplace at the front and the dining room at the rear with an opening to the kitchen. From the hall there is a side room at the back with a closet and the kitchen in a straight line with various equipment and access to the balcony. The balcony has been covered with a permit and offers a wonderful spot with morning/afternoon sun.
Second floor:
Landing with access to all three rooms, at the rear 2 spacious rooms with dormer windows, of which the master bedroom has two spacious closets. At the front is the spacious bathroom with dormer window and shower, 2nd toilet, washbasin, washing machine and dryer space and a closet with storage space (also under the knee bulkheads) and HR central heating boiler.
Ground floor:
On the ground floor there is a private bicycle shed in a locked gate, only residents have the key to this gate.
Also a private piece of front garden, not yet landscaped but approximately 5.30x3.75 on the South West.
Details:
• Own land
• 15/54th share (4 homes) in VVE with a monthly contribution of € 85.42, there is a collective building insurance (0.5% of the rebuilding value standard is achieved), VVE is registered in the Chamber of Commerce, there are recent minutes and a bank account (reserve currently € 1200).
• The division of the front garden into 4 parts has been officially recorded in writing in the minutes of the VVE.
• Energy label C.
• WOZ value € 363,000, reference date 01-01-2024.
• Solar panels with feed-in approximately 1300kWh/year.
• Enlarged balcony.
• Living area is measured according to NEN2580
• Various documentation / invoices / guarantees and building permits available.
• Given the year of construction and despite the good maintenance, we will include the age and materials clause in the purchase deed as well as a non-self-occupancy clause.
• Delivery in consultation, can be done quickly.
• To download the relevant documents / conditions / model purchase deed and make a bid, you will receive an email with the appointment confirmation and a link to the Fair Bidding / data room environment on our website.
