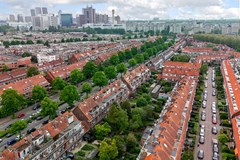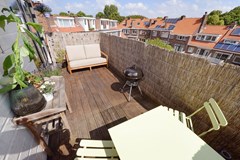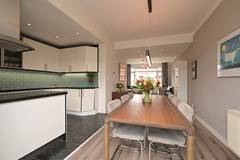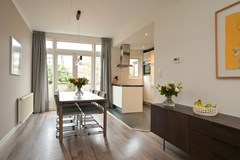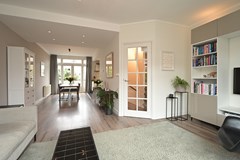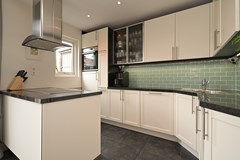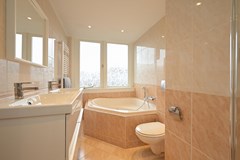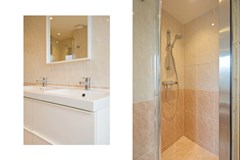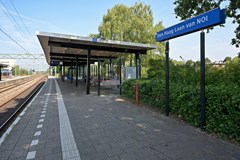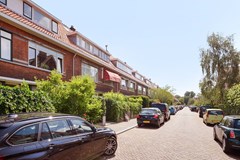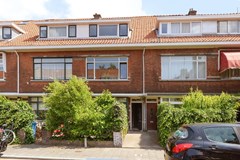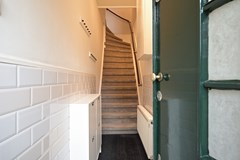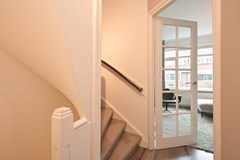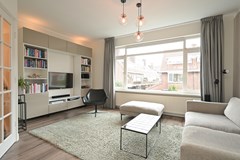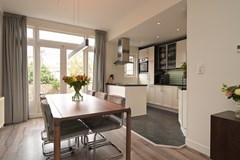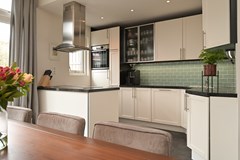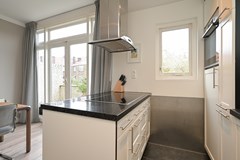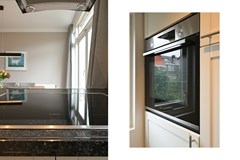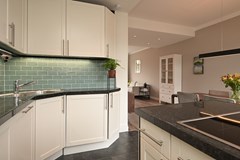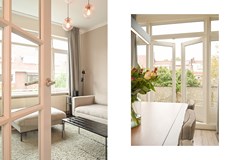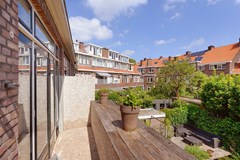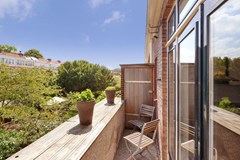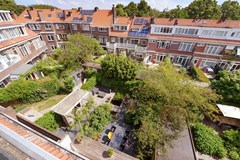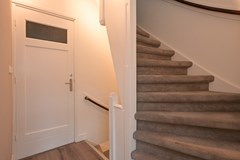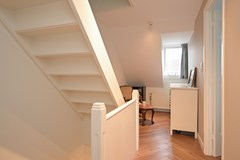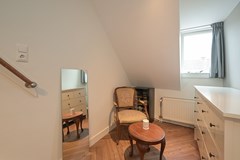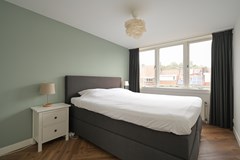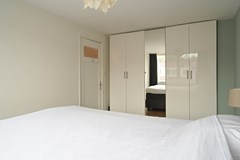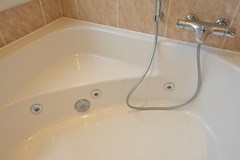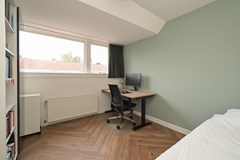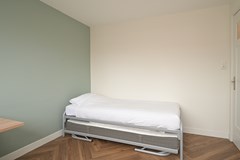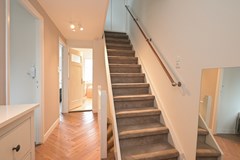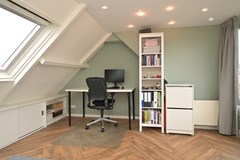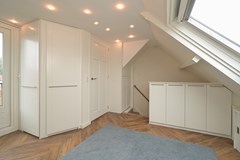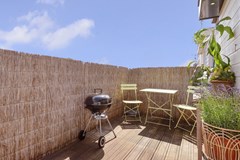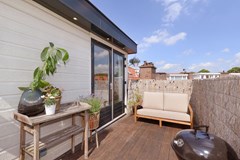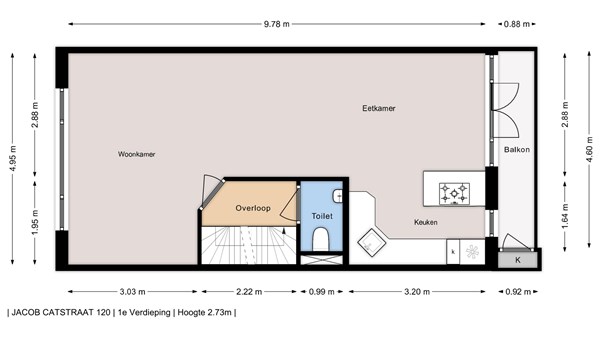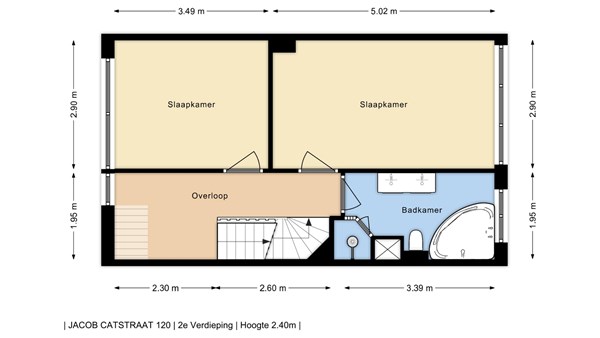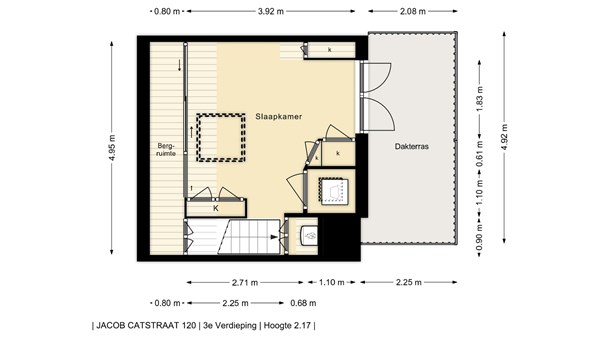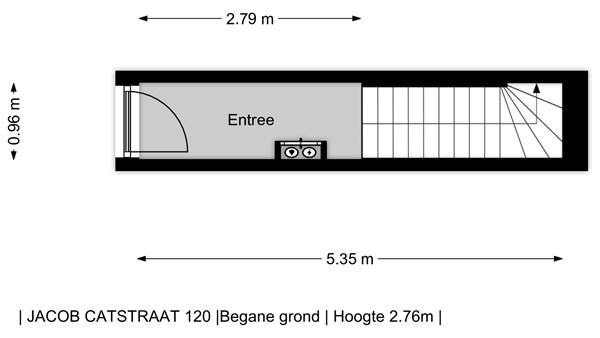Description
Spacious and ready to move, 3-storey apartment with energy label C & a roof terrace in a very popular location. The Jacob Catsstraat offers an optimal combination of tranquility & greenery with a super central location in relation to highways and Laan van NOI station.
This beautiful and well-insulated apartment of 107m2 + 14m2 of outdoor space offers a spacious and attractive living room with open kitchen and balcony, 3 bedrooms & spacious home workplace, bathroom with bath, shower and 2nd toilet and a terrace of 10m2. The house is located on private land and the VVE is active with a monthly contribution based on a recently updated maintenance plan and there is a collective building insurance.
The location is particularly favorable in a street with parking on both sides and within walking/cycling distance of Station Laan van NOI, Koningin Julianaplein and Theresiastraat with numerous shops and cozy restaurants. You can reach The Hague Center in less than 10 minutes by bike and on the A12, A4, A13, N44 / A44 by car.
Layout:
Path with space for bicycles, entrance apartment with hall with meter cupboard and stairs to the 1st floor.
First floor:
Spacious landing with modern toilet with fountain. Spacious and bright living room (formerly en-suite) with the cozy sitting area at the front and the spacious dining room at the rear, followed by the open kitchen. The open, corner kitchen with plenty of worktop and a cooking peninsula was upgraded 4 years ago with various new equipment and new tiling. From the dining room, French doors lead to the balcony over the entire width with a closet and a nice panoramic view of the greenery.
Second floor:
Spacious and bright landing with space for a pleasant home workplace. A spacious bedroom at the front and the spacious master bedroom at the rear. Also at the rear is the neat bathroom with large bath, separate shower, 2nd toilet and double washbasin.
Third floor:
Spacious 3rd bedroom with fitted wardrobes, central heating combination boiler Nefit 2010 and connections for washing machine/dryer and storage space. This room has a lot of light through the Velux skylight at the front and French doors to the roof terrace at the rear.
The roof terrace has been carefully constructed with wooden decking and offers a place in the sun all day long!
Details:
• Own land
• 1/3rd share in an active and healthy VVE with a monthly contribution of €60 based on a recent Multi-Year Maintenance Plan, there is a collective building insurance, the VVE is registered in the Chamber of Commerce, there are minutes and a bank account.
• Reserve VVE balance € 2,930 on 29/09/2024.
• The top floor/attic has been officially divided.
• Written permission from the neighbors for use of the roof terrace.
• Energy label C.
• Kitchen appliances 2020, external painting 2021/2022 and 2024, roof covering partly renewed in 2020, balcony coating 2024.
• Given the age of the home, we will include the age and materials clause in the purchase deed.
• Delivery in consultation, seller wishes on Monday February 3, 2025.
• To download the relevant documents / conditions / model purchase deed and make a bid, you will receive an email with the appointment confirmation and a link to the Fair Bidding / data room environment on our website.
